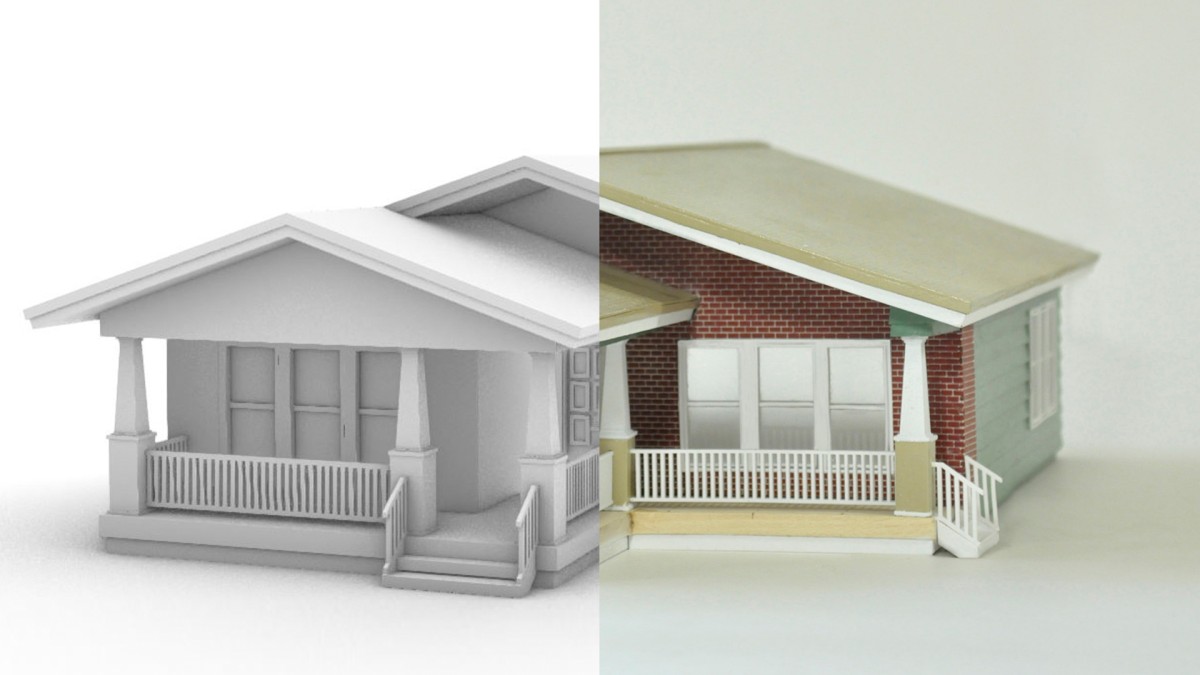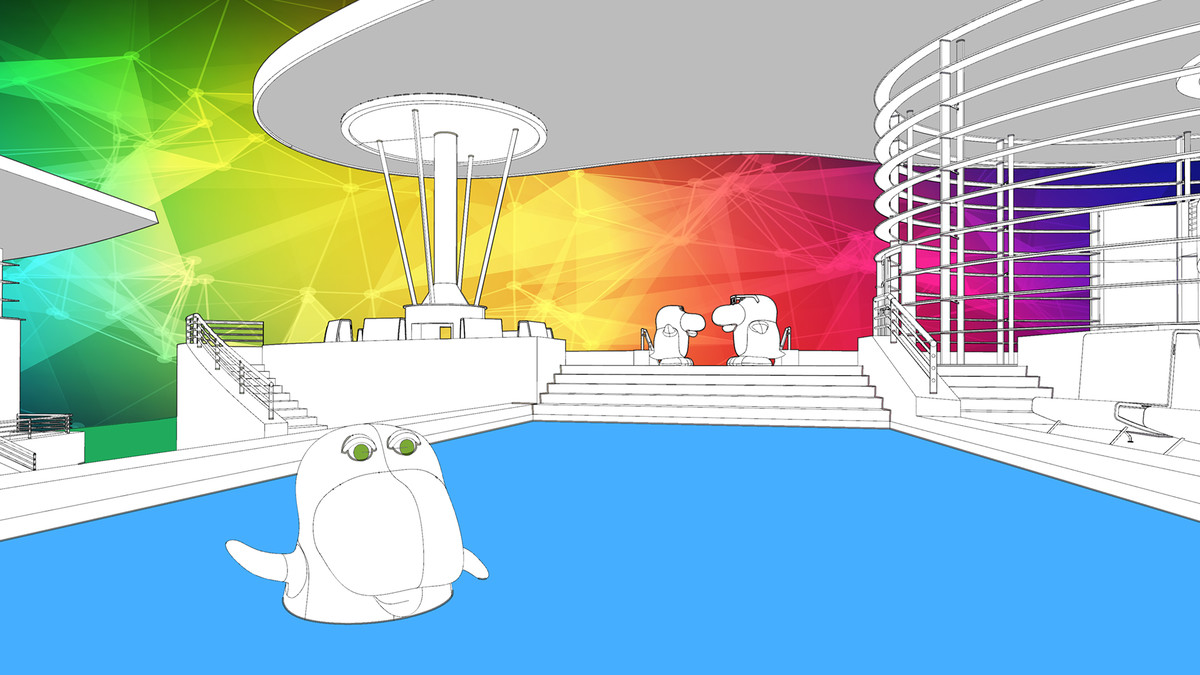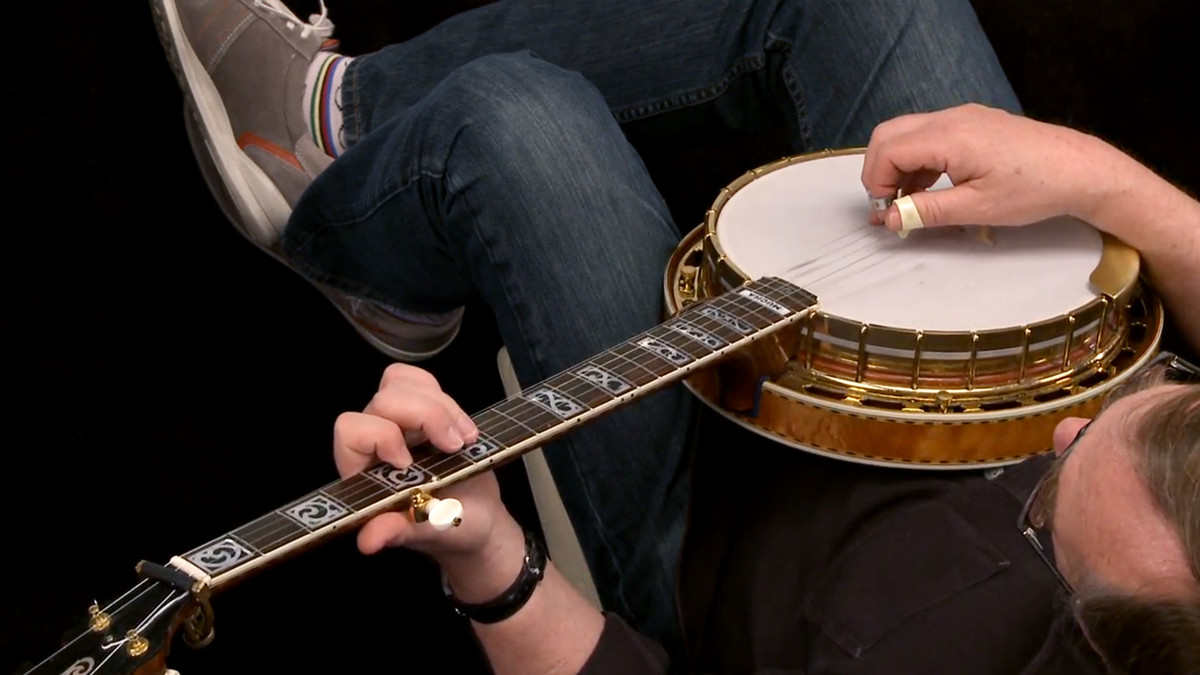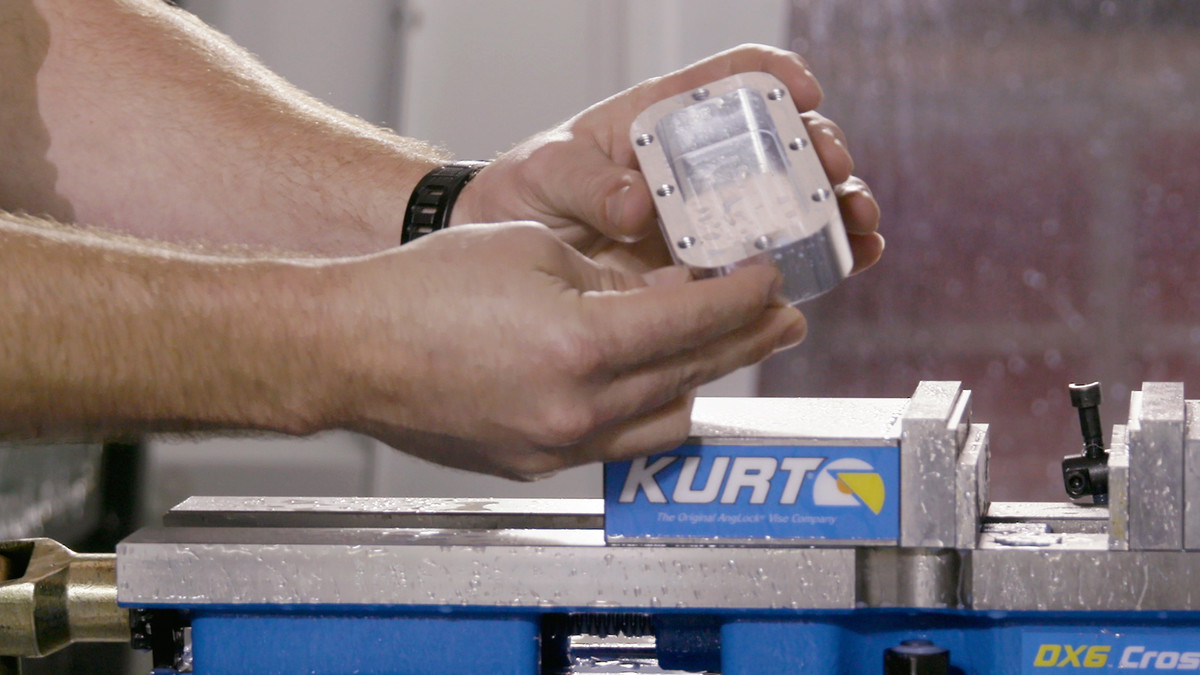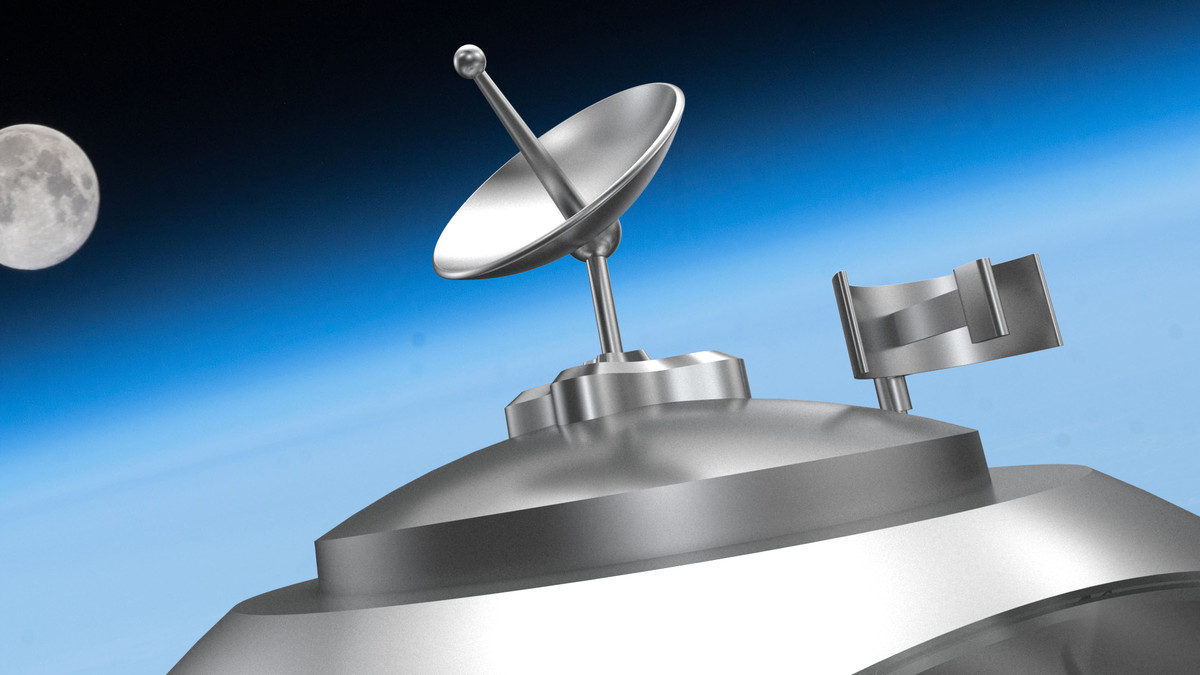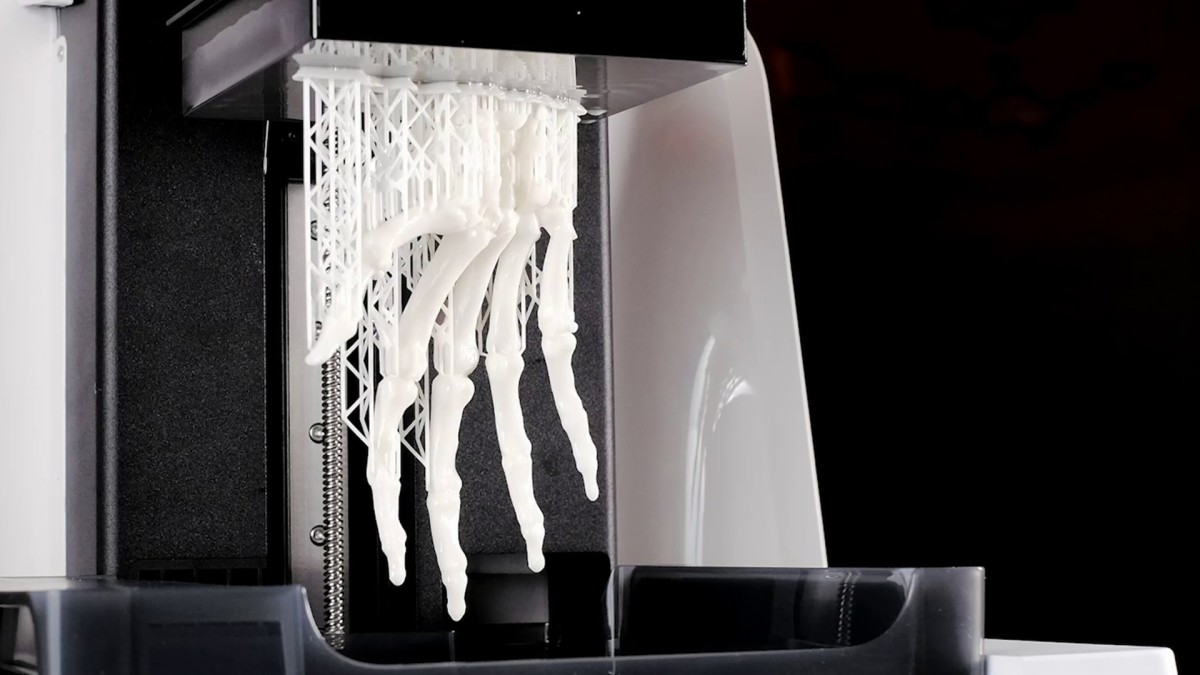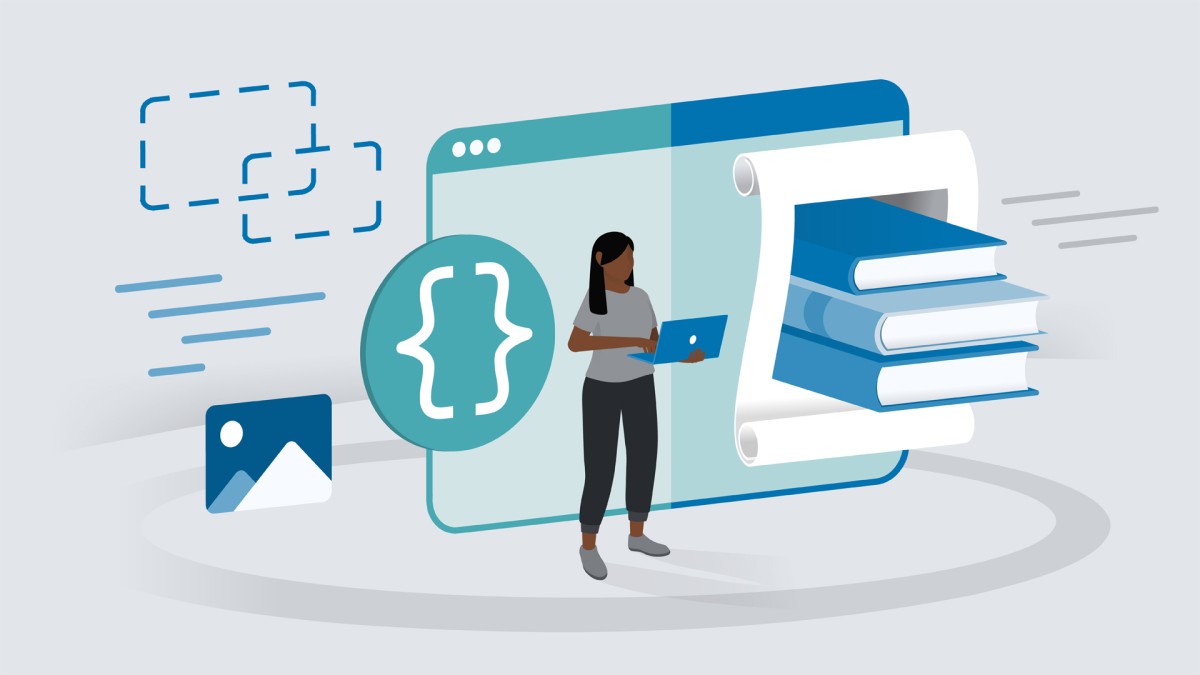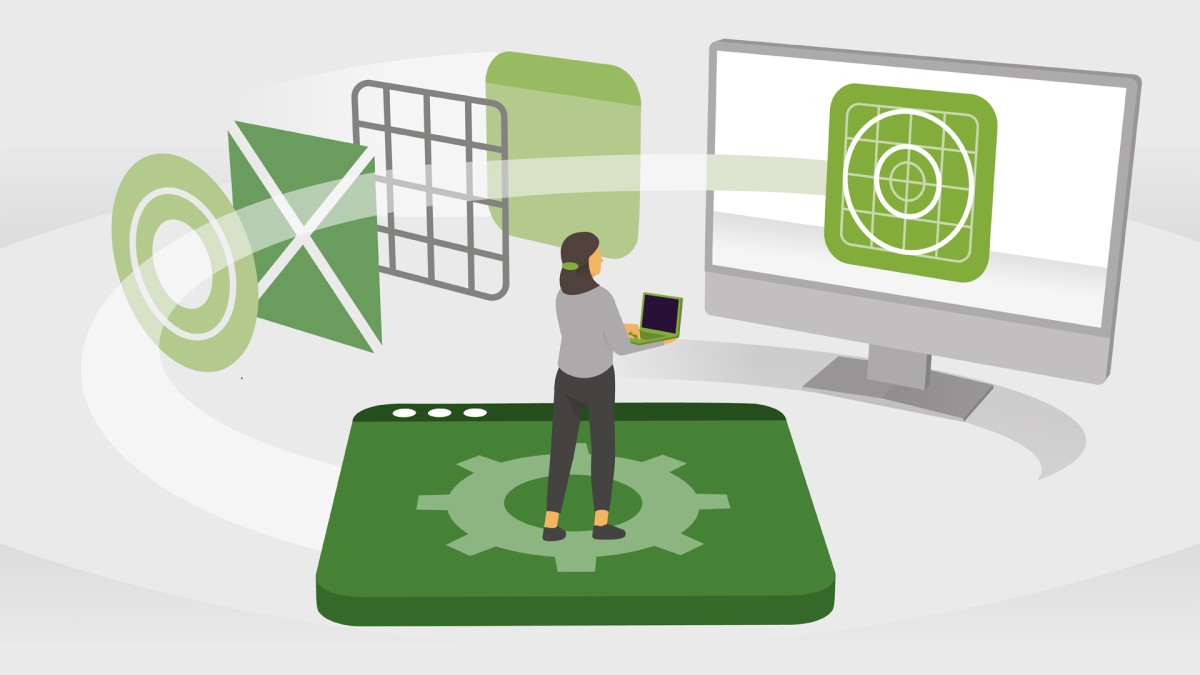انتشار:
Oct 2020
بروزرسانی:
Apr 2021
آموزش مدل های معماری: آماده سازی فایل دیجیتال با راینو
مدرس
Olivia Morgan
انتشار
2020/10/01
بهروزرسانی
2021/04/13
مدت زمان
2h 13m
سطح
متوسط
فایل تمرینی
دارد
دانلود فایل فشرده
با توجه به امکانات آموزش و همچنین امکانات بسته انتخاب شده لینک دانلود فایل فشرده آماده خواهد شد. با در نظر داشتن این شرایط لطفا بسته مورد نظر خود را انتخاب کرده و روی دکمه درخواست لینک دانلود کلیک کنید
در حال به روزرسانی اطلاعات
درخواست لینک دانلود
در حال به روزرسانی اطلاعات
لطفا قبل از فعالسازی لینک دانلود به موارد زیر توجه کنید:
- پسورد فایلهای فشرده است.
- لینکهای آماده شده تا 8 روز پس از فعالسازی منقضی خواهند شد.
- حجم فایلها تخمینی هستند.
- در صورتی که لینک دانلود تا 15دقیقه پس از درخواست آماده نشد، از بخش پشتیبانی پیگیری نمایید.
محتواها
34 محتوای ویدئویی
زیرنویس
English و فارسی-ماشین
کیفیت ویدئوها
1080p و 768p و 720p
فایل تمرینی
دارد
آزمون
31 سوال
آموزش های مرتبط
