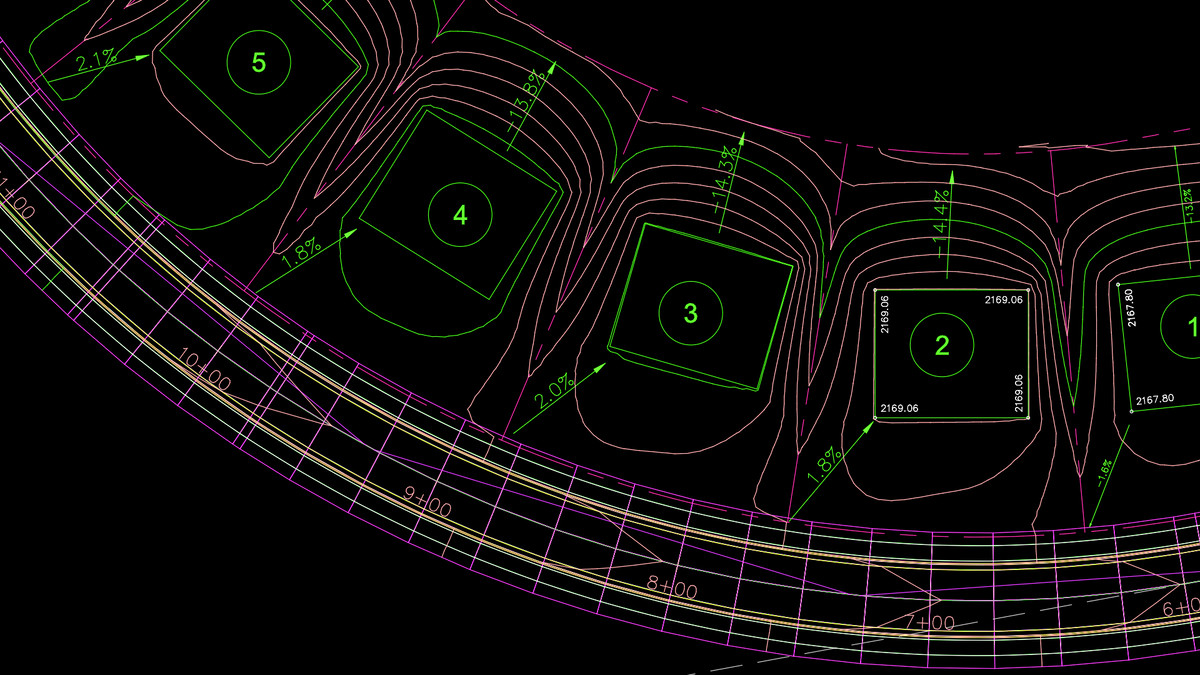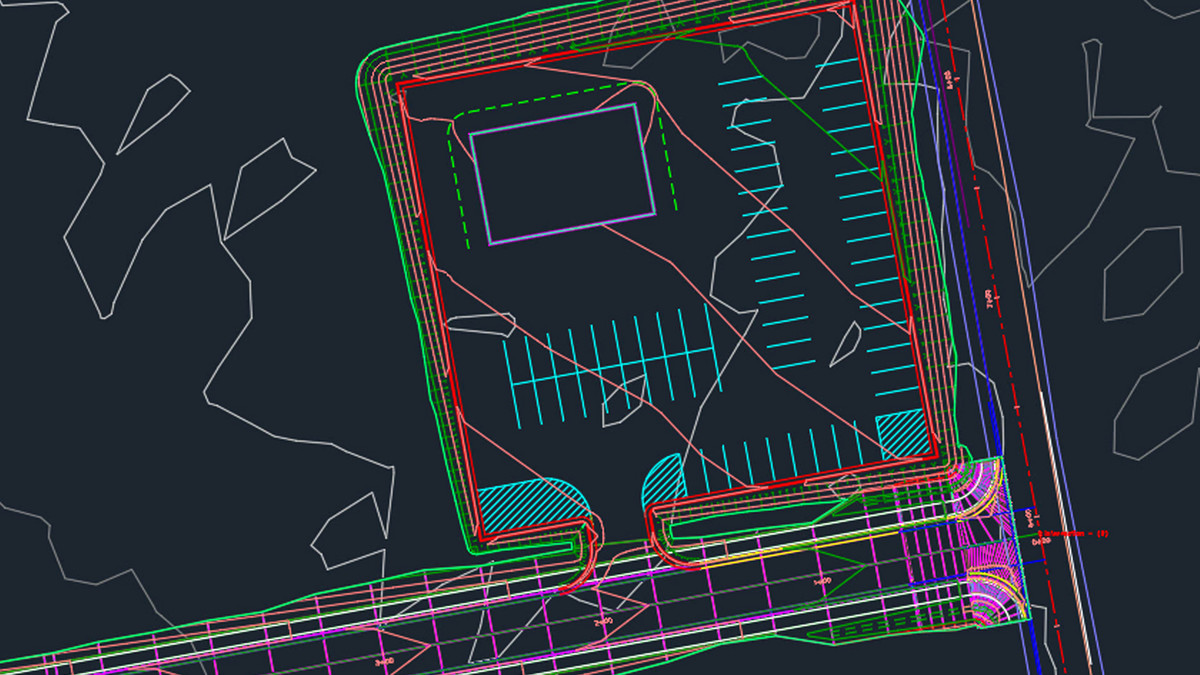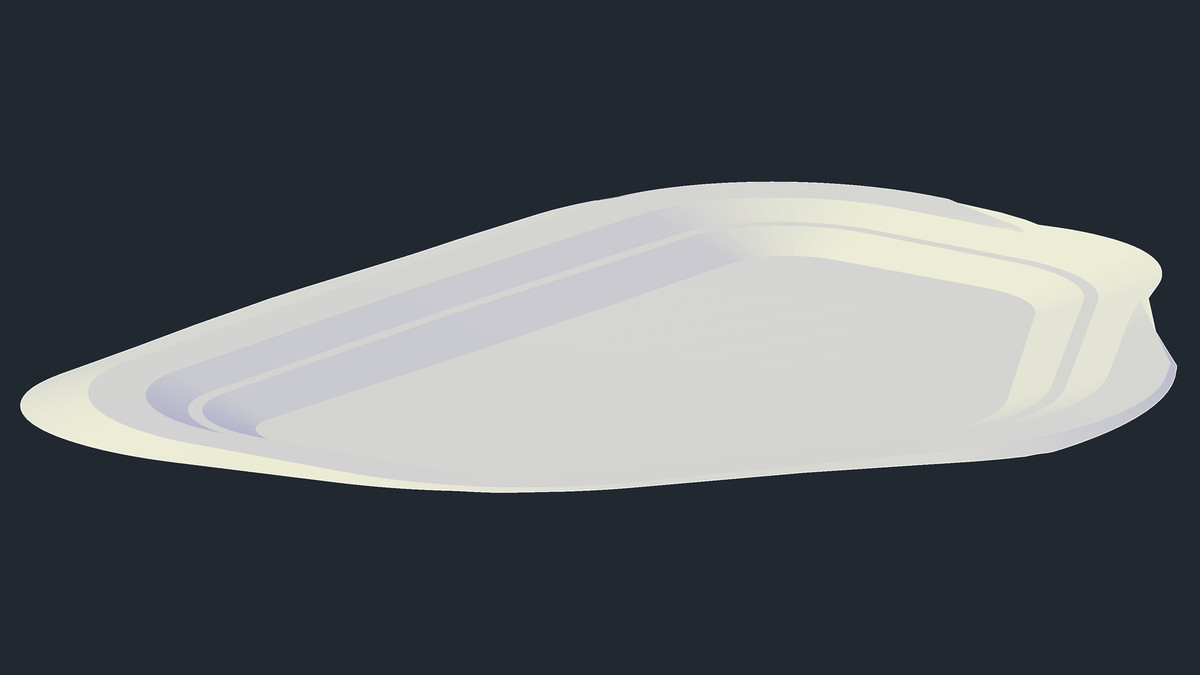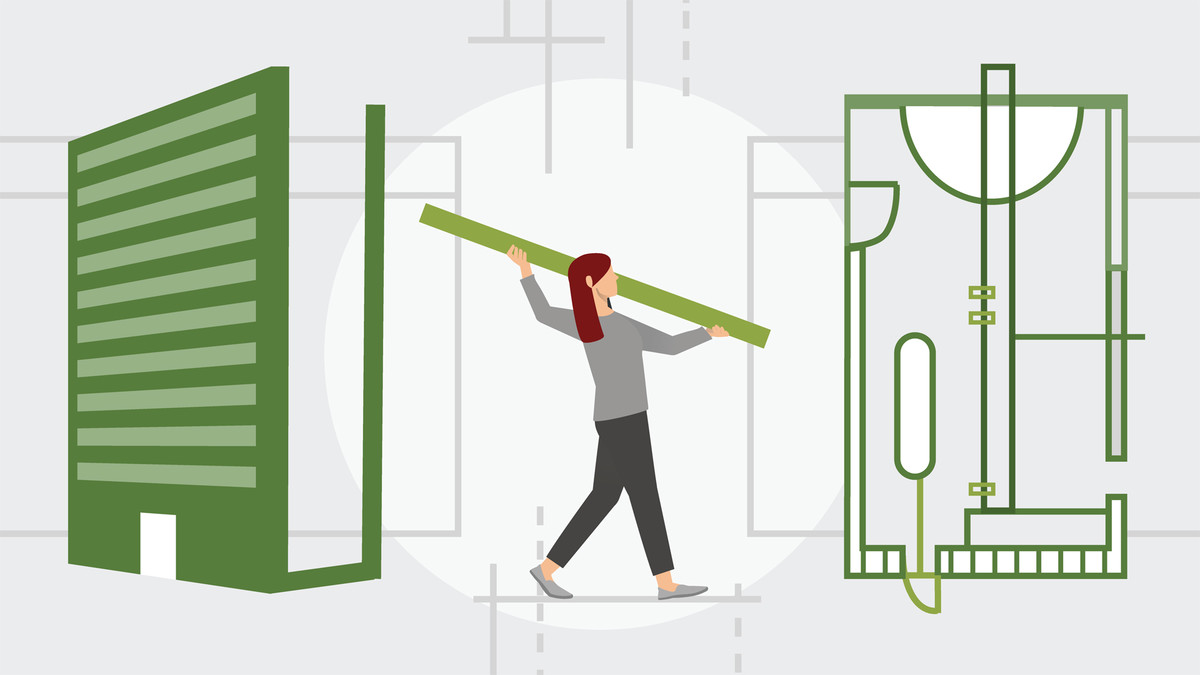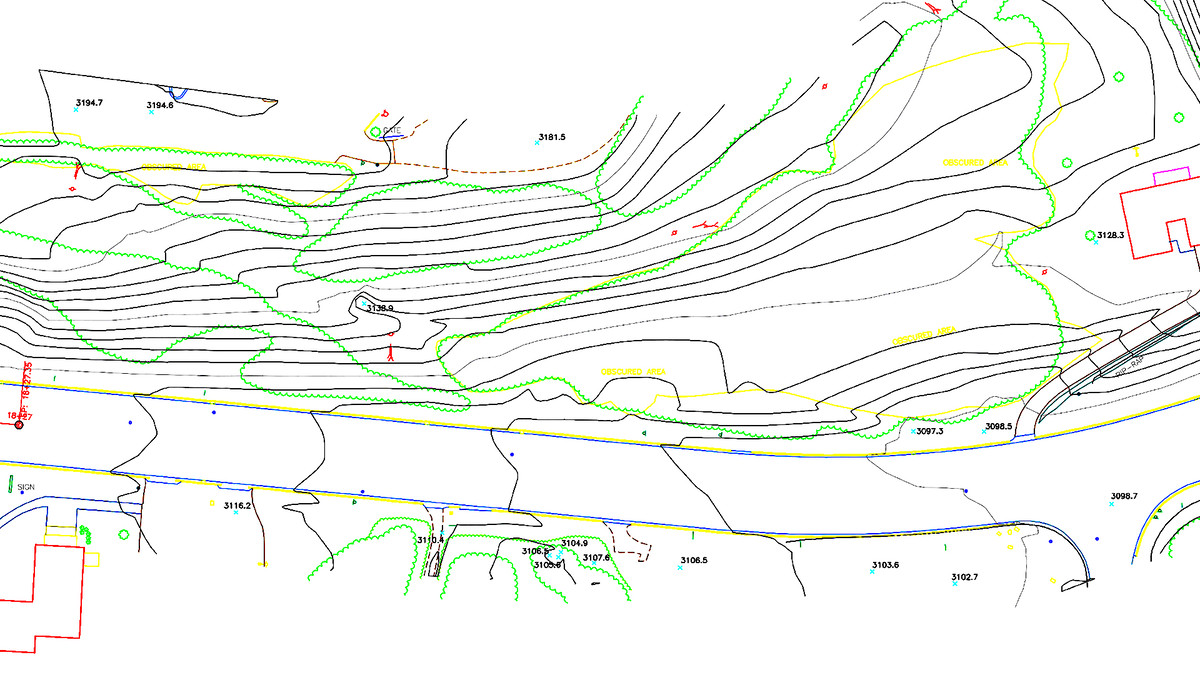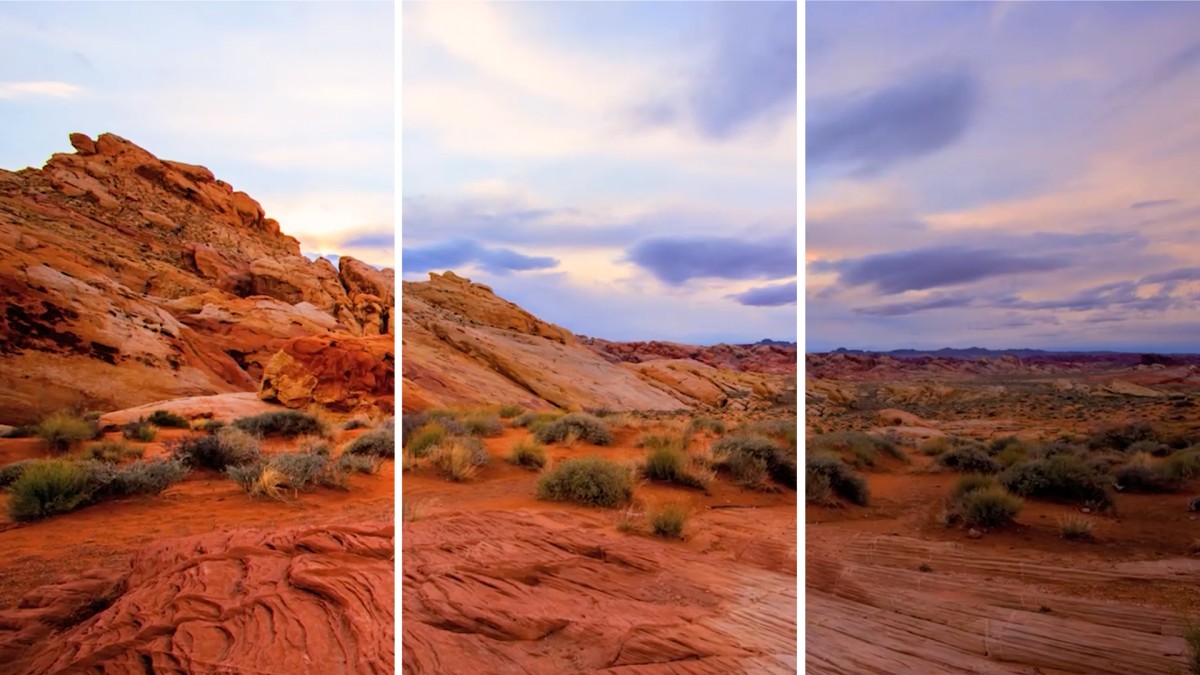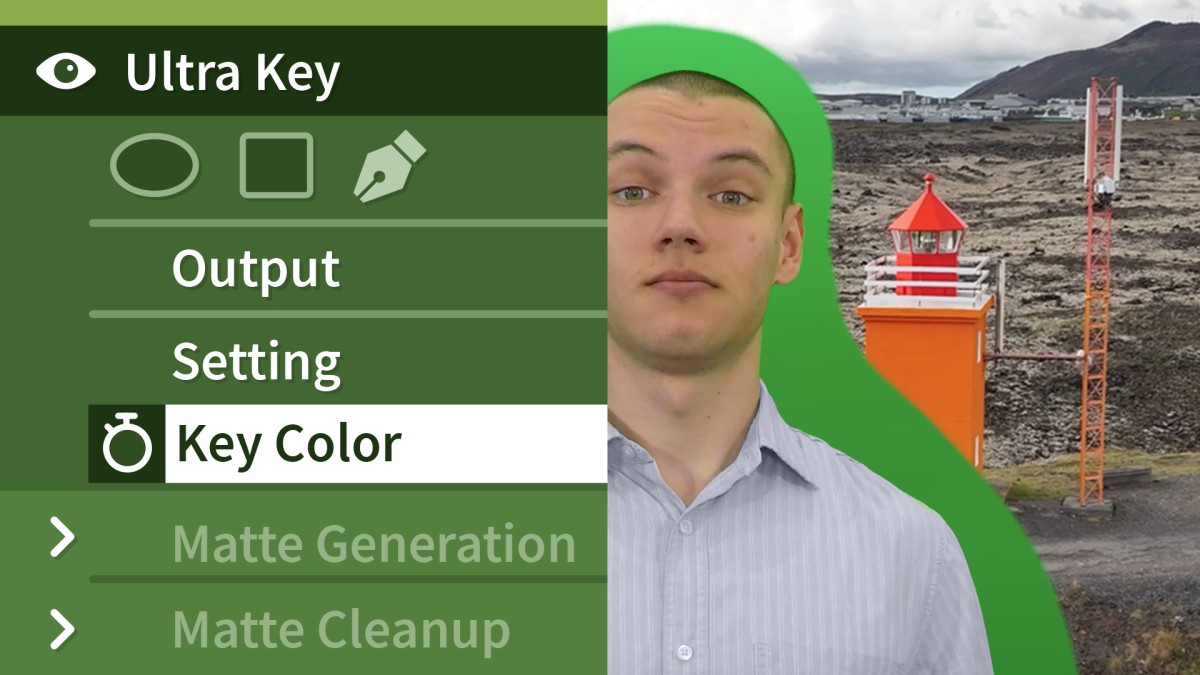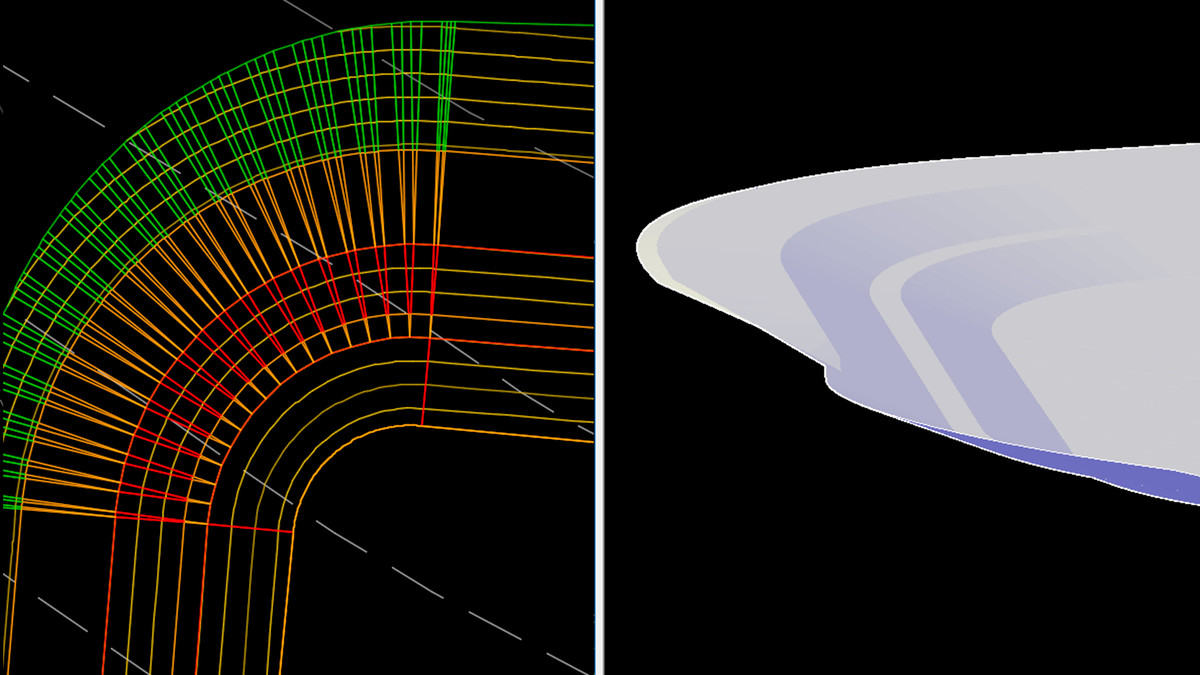Introduction
Welcome
()
Using the exercise files
()
1. What Is Civil 3D?
What is Civil 3D?
()
2. Civil 3D Interface
Application menu
()
Quick Access Toolbar
()
Ribbons
()
Toolspace
()
Civil 3D settings hierarchy
()
Panorama
()
Transparent commands
()
The Inquiry tool
()
3. Establishing Existing Conditions
What is the point? Styles
()
Managing points with point groups
()
Managing points with description keys
()
Survey databases
()
Importing survey data
()
Managing figures
()
Creating points within a drawing (COGO points)
()
Creating point tables
()
4. Modeling a Surface
What is a surface?
()
Creating surfaces: Point group definition
()
Creating surfaces: Breakline definition
()
Creating surfaces: Boundary definition
()
Labeling surfaces
()
Volume surfaces
()
Analyzing a surface
()
5. Layout of Parcels
What are Civil 3D sites and parcels?
()
Creating parcels from objects
()
Creating parcels by layout
()
Editing parcels
()
Labeling parcels: Segment labels
()
Labeling parcels: Label and renumber area labels
()
Parcel tags and tables
()
6. Design Horizontal Geometry: Alignments
Sites, alignments, and alignment types
()
Creating alignments
()
Type of constraints
()
Editing alignments
()
Labeling alignments: Label set components
()
Labeling alignments: Point and segment labels
()
Offset alignments
()
Connected alignments
()
7. Designing Vertical Geometry: Profiles
Alignments, profiles, and profile views
()
Types of profiles
()
Creating surface profiles and profile views
()
Creating layout profiles
()
Editing profiles
()
Labeling profiles
()
Labeling profile views
()
Profile view bands and band sets
()
Projecting objects to profile views
()
Multiple profile views
()
Linked profiles
()
8. 3D Corridors
What is a Civil 3D corridor?
()
Assemblies, sub-assemblies, links, points, and shapes
()
Creating an assembly
()
Creating a simple corridor
()
Corridor targeting
()
Corridor surfaces
()
Creating an advanced corridor: Cul-de-sac
()
Intersection objects
()
Bringing it all together
()
9. Cross-Sections
Sample lines, cross-sections, section views, and relations
()
Creating sample lines and sections
()
Creating multiple section views
()
Code set styles
()
Labeling section views
()
Project objects to section view
()
10. Gravity Pipe Networks
Understanding parts lists
()
Creating a pipe network
()
Editing a pipe network: Plan
()
Adding pipe network to profile view
()
Labeling pipe network
()
Editing a pipe network: Profile
()
Showing crossing pipes
()
Interference checking
()
11. Pressure Part Networks
Understanding pressure parts
()
Creating a pipe network
()
Adding pipe network to profile view
()
Editing a pipe network: Profile
()
12. Feature Lines
Feature lines and sites
()
Creating a feature line
()
Creating a feature line from object
()
Editing a feature line geometry
()
Editing a feature line elevations
()
Relative feature lines
()
13. Grading Objects
Grading criteria sets
()
Creating grading objects
()
Creating grading infills
()
Editing grading objects
()
Creating grading transitions
()
14. Share Your Data
What are data shortcuts?
()
See the working folder and data shortcut project paths
()
Sharing data
()
Referencing data
()
Workflow best practice
()
15. Plan Production Tools
Creating view frames
()
Creating sheets
()
Ex_Files_AutoCAD_Civil_3D_EssT_2019.zip
(434.6 MB)
