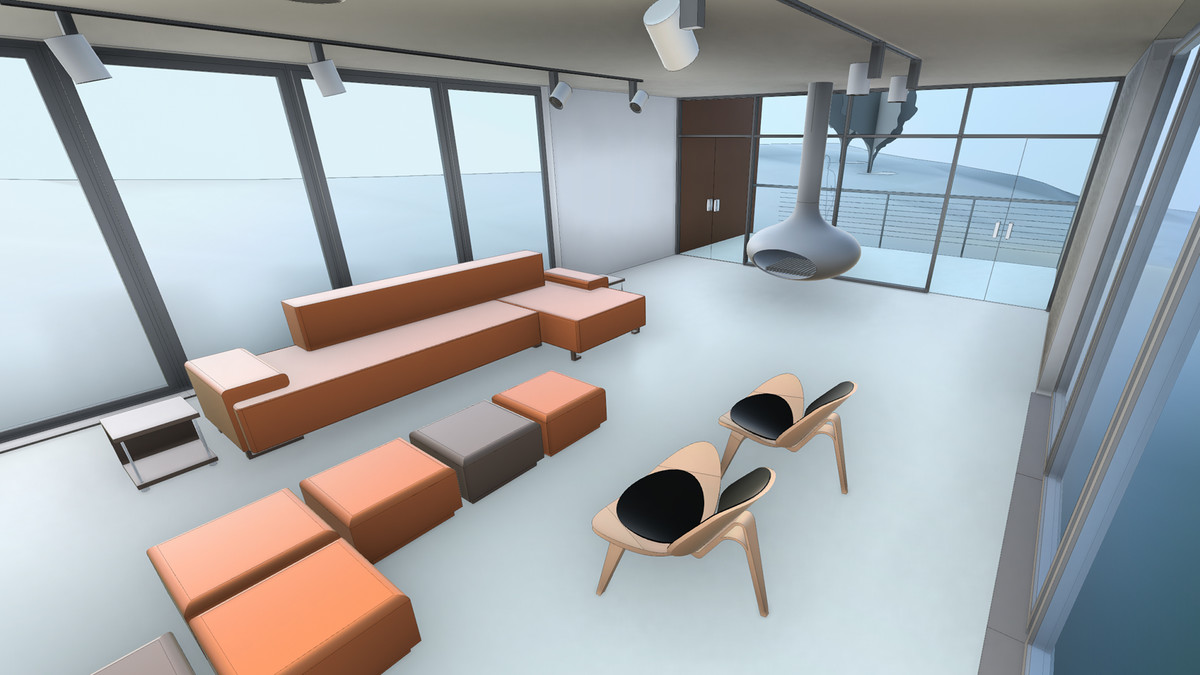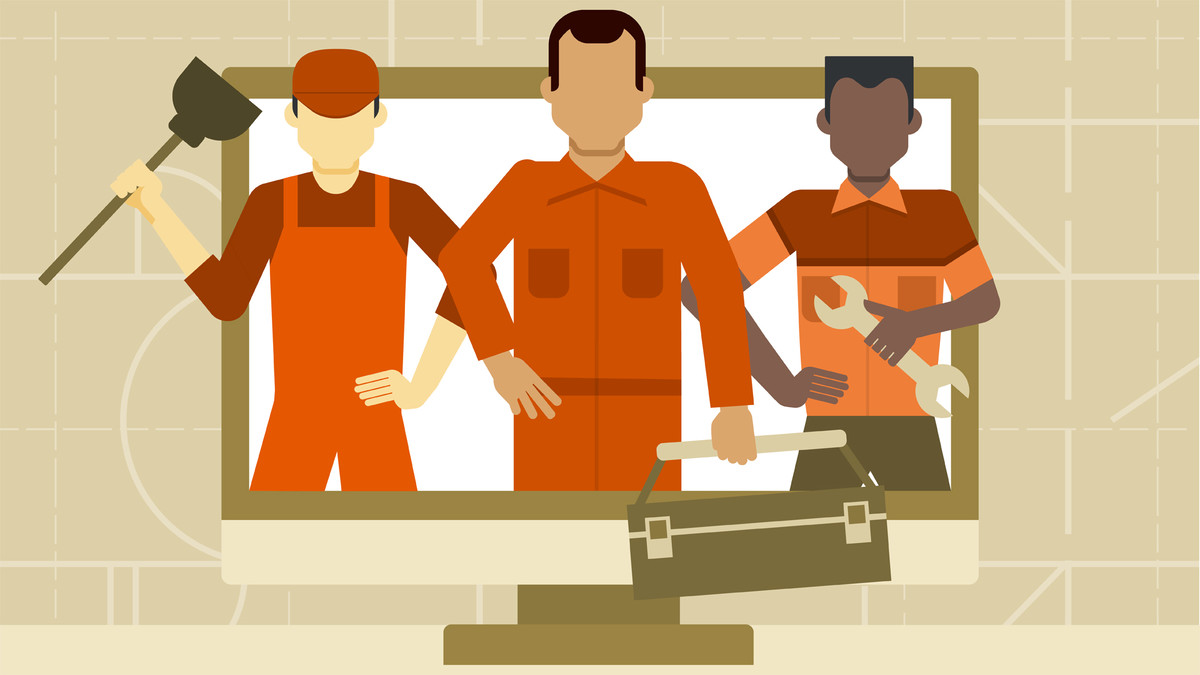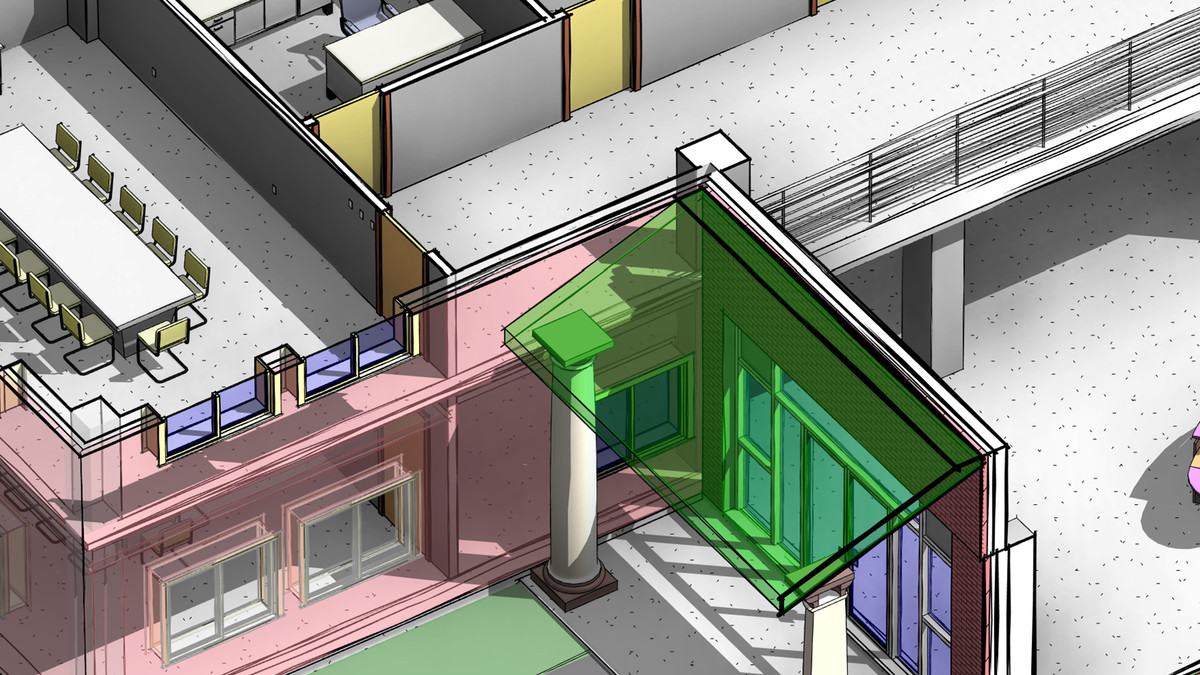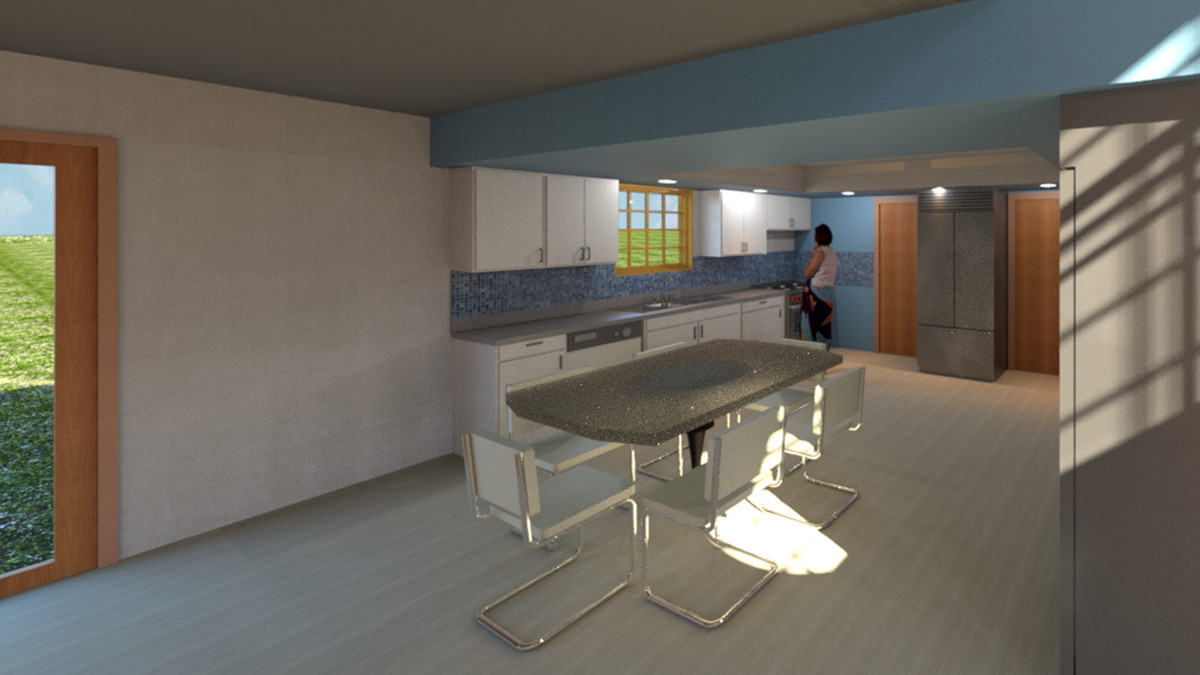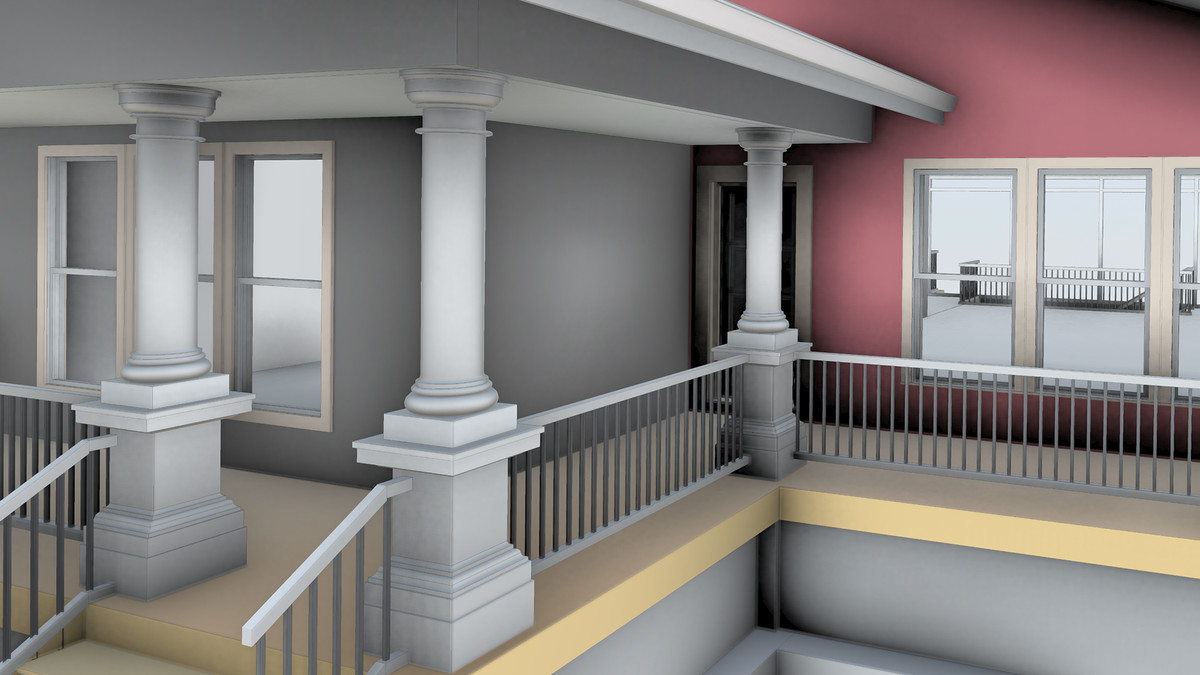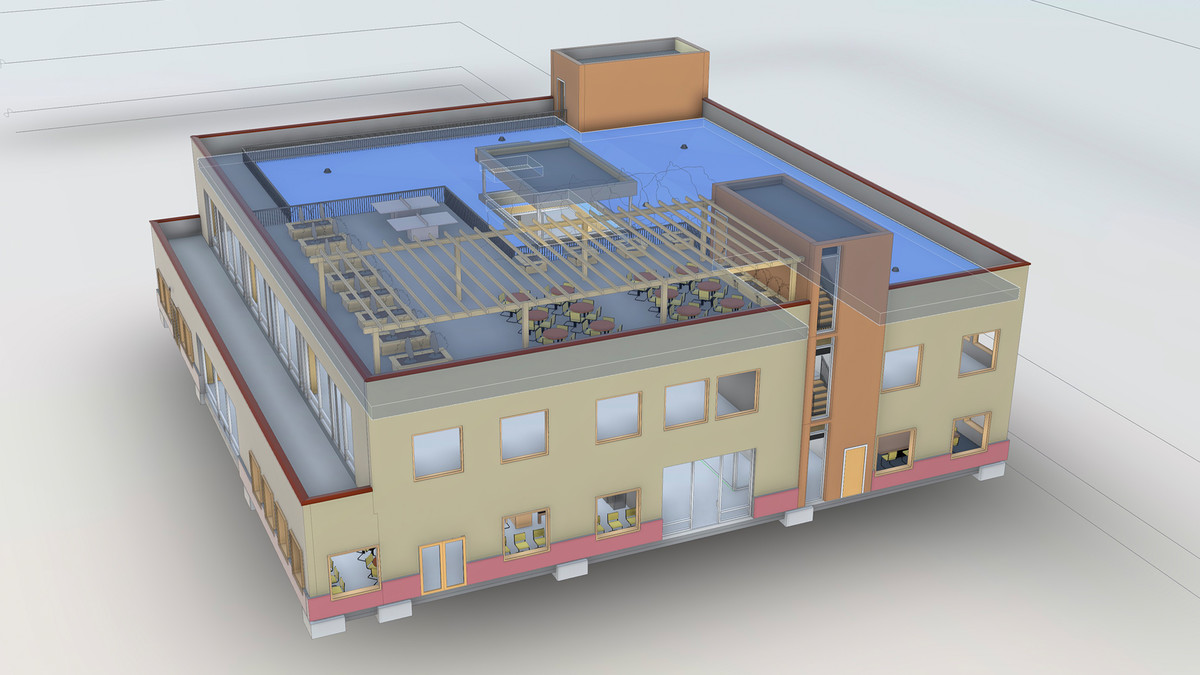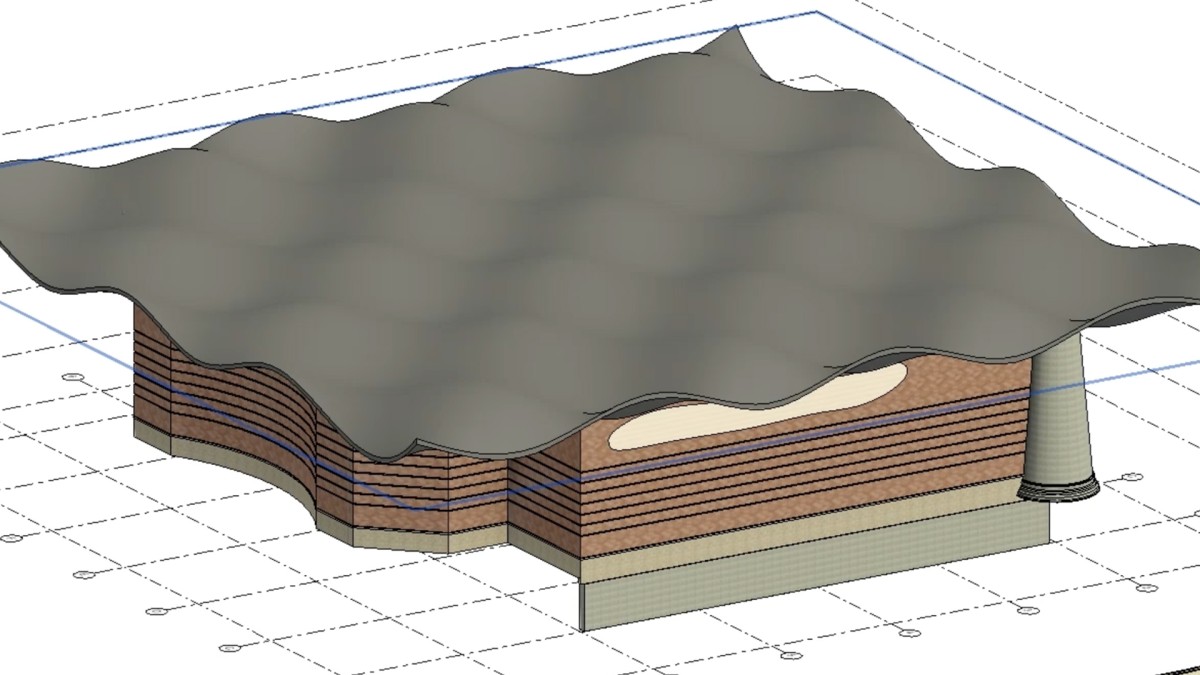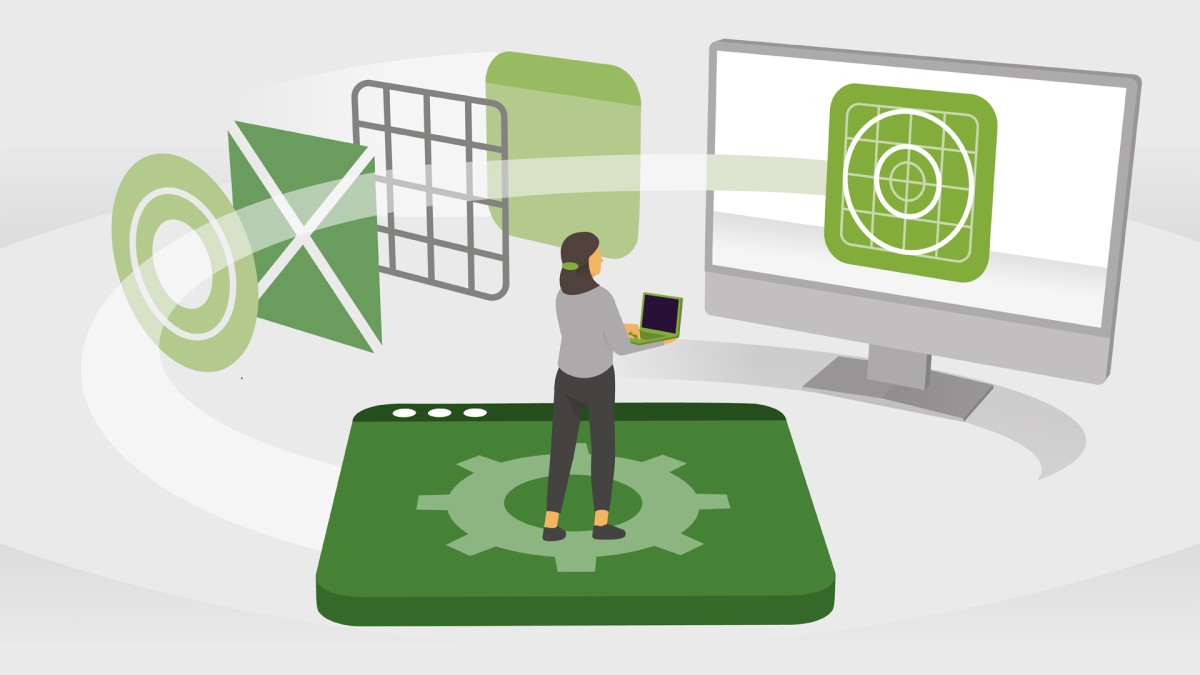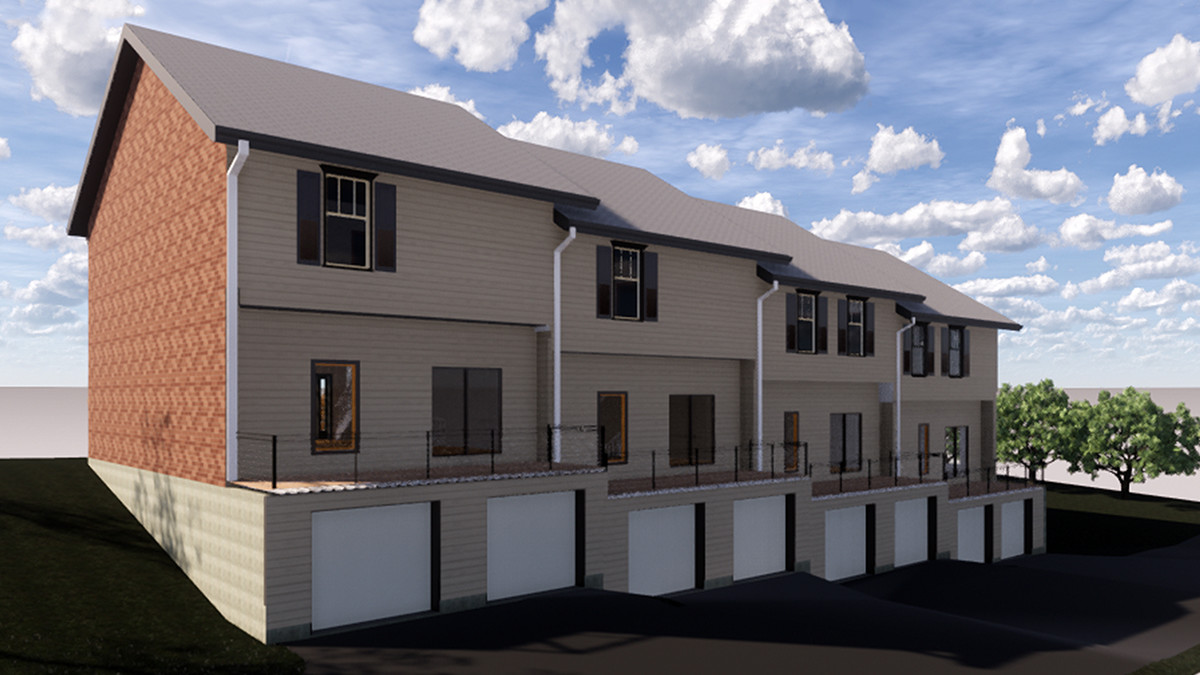Introduction
Producing a multifamily housing unit
()
1. Setting Up a Project
Starting a project
()
Placing levels
()
Adding project information
()
2. Creating Walls
Creating exterior walls
()
Creating demising walls
()
Adjust wall properties
()
3. Foundation Walls
Creating foundation A
()
Copy the foundation for units B–D
()
Rename levels B–D
()
Placing footings
()
4. Modeling Perimeter Walls
Exterior wall
()
Demising walls
()
5. Modeling Interior Walls
Interior walls: First floor
()
Interior walls: Second floor
()
Interior walls: Basement
()
6. Door Placement
Basement doors: A
()
First floor doors: A
()
Second floor doors: A
()
7. Floors
Structural floors
()
Finish floor: First floor
()
Finish floor: Second floor
()
Basement floor
()
Garage floor
()
8. Columns and Beams
Column locations
()
Column placement
()
Loading beam
()
Beam placement
()
Beam adjustments
()
Beam and column adjustments
()
Column adjustments
()
Creating isolated footings
()
Further thoughts
()
9. Stairs and Railings
Stairs at basement
()
Opening at first floor
()
Stairs at first floor
()
Opening at second floor
()
Adding railings 1
()
Adding railings 2
()
Adding railings 3
()
10. Ceilings
Flat ceilings
()
Vault ceilings
()
11. Roofs and Accessories
View creation: Roof plan
()
Clean up exterior walls
()
Model roof A
()
Place roofs B–D
()
Place fascia
()
Place gutters
()
Place downspouts
()
Finalize roof plan
()
12. Sections, Callouts, and Interior Elevations
Creating a building section
()
Creating a wall section
()
Creating an enlarged detail
()
Creating an enlarged plan view
()
Creating interior elevations
()
13. Creating a Site
Site creation: First steps
()
Adding topography
()
Excavate from the building
()
Changing site materials
()
Adjusting basement walls 1
()
Adjusting basement walls 2
()
Create a simple sidewalk
()
Create a simple road
()
Adding plants
()
14. Kitchen, Bathrooms, and Utility
Placing kitchens
()
Placing a half bath
()
Placing a full bath
()
Creating a laundry closet
()
Creating the utility room
()
15. Interior Elevation
Placement of interior elevations
()
Elevation annotation
()
16. Finalizing the Building Exterior
Create exterior elevations
()
Adding windows 1
()
Adding windows 2
()
Adjusting siding locations
()
Creating the structural roof deck
()
Modeling the deck floor
()
Rail placement
()
Adjusting the exterior walls
()
17. Creating a Basic Building Section
Create the section view
()
Clean up the floors with the structure
()
Placing detail component
()
Adding insulation to the walls
()
Discussing note placement
()
18. Basic Electrical
Placing lights at a flat ceiling
()
Placing lights at a vaulted ceiling
()
Adding receptacles 1
()
Adding receptacles 2
()
19. Design Options and Groups
Using design options
()
Using groups
()
20. Rendering
Creating exterior elevations 1
()
Creating interior elevation 1
()
Creating exterior elevations 2
()
Creating interior elevation 2
()
Bonus renderings and advice
()
21. Sheet Creation
Create sheets
()
Create a sheet list
()
Placing views on sheets
()
Printing
()
Ex_Files_Revit_Multifamily_Housing.zip
(2.1 GB)
