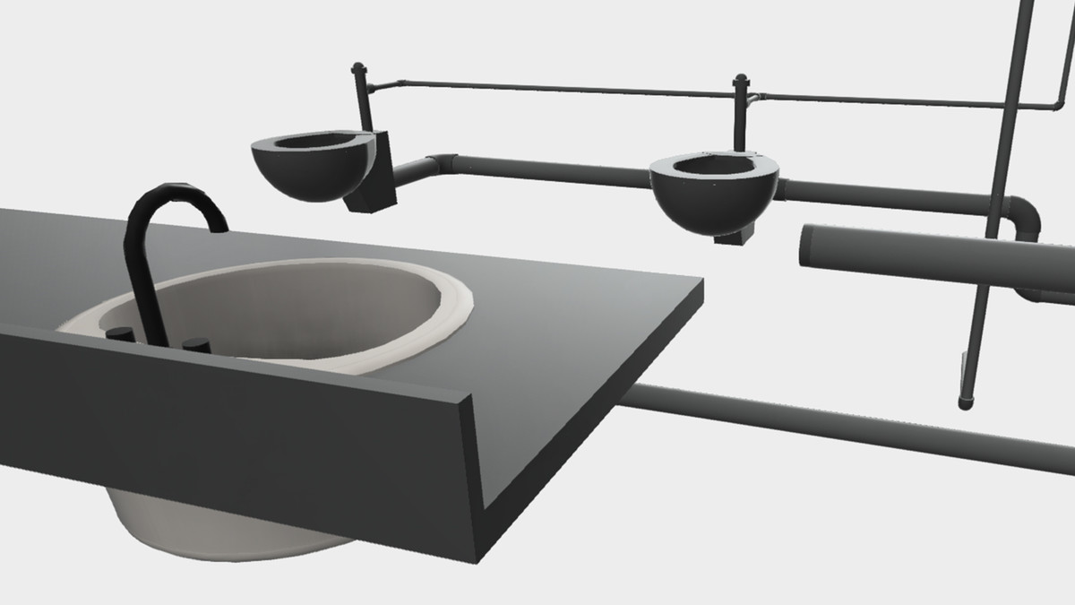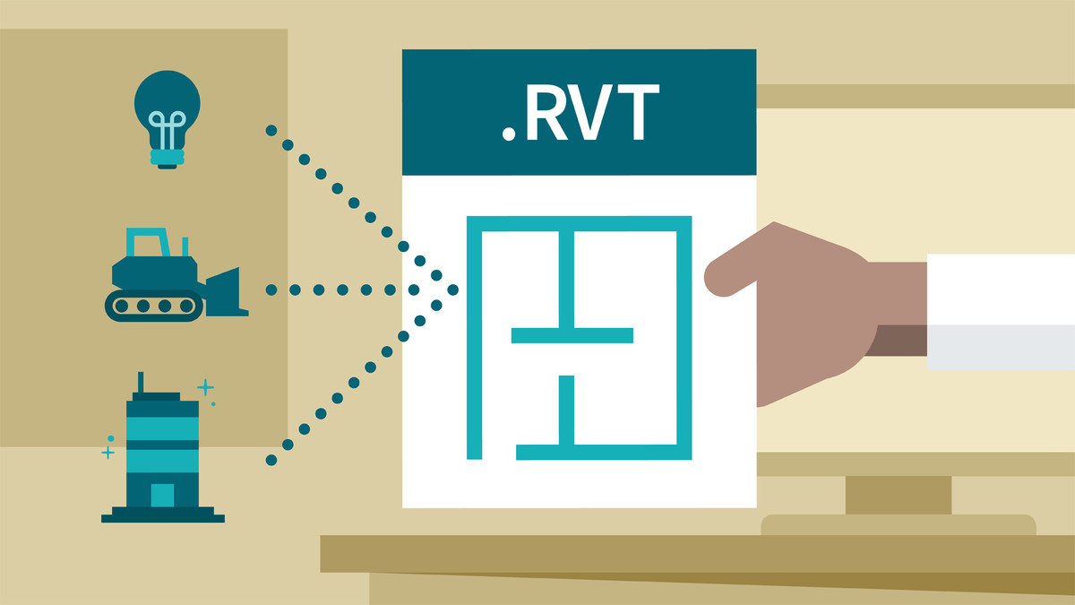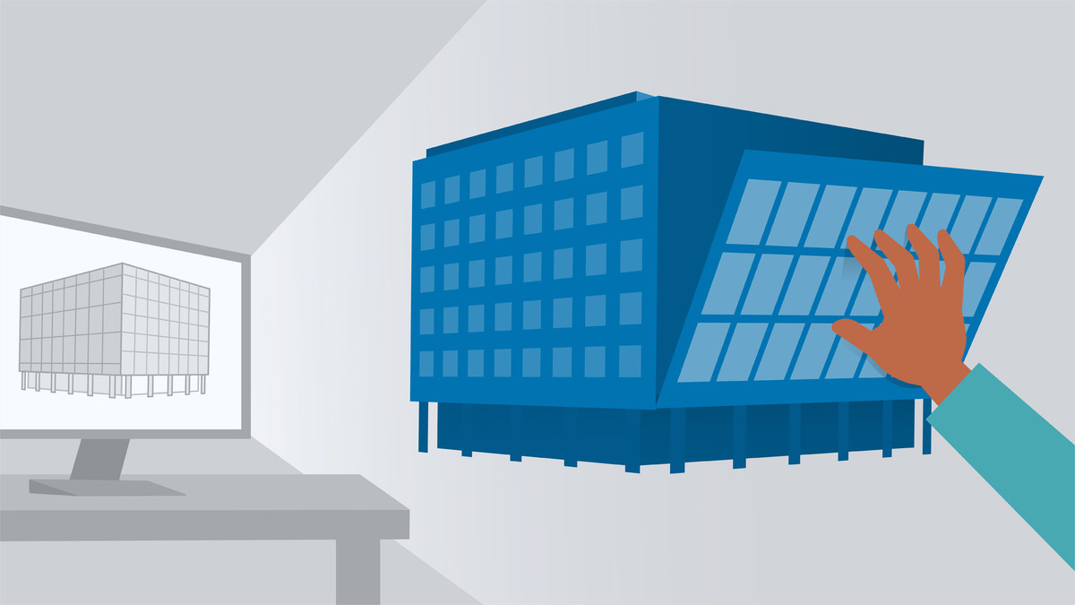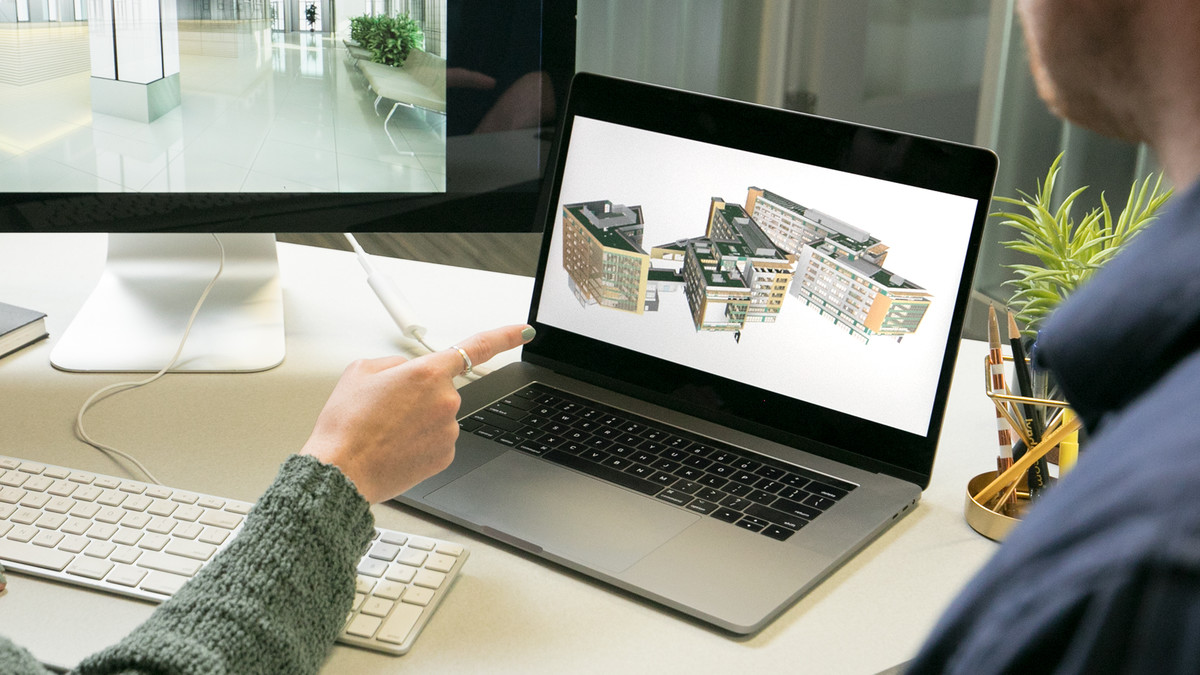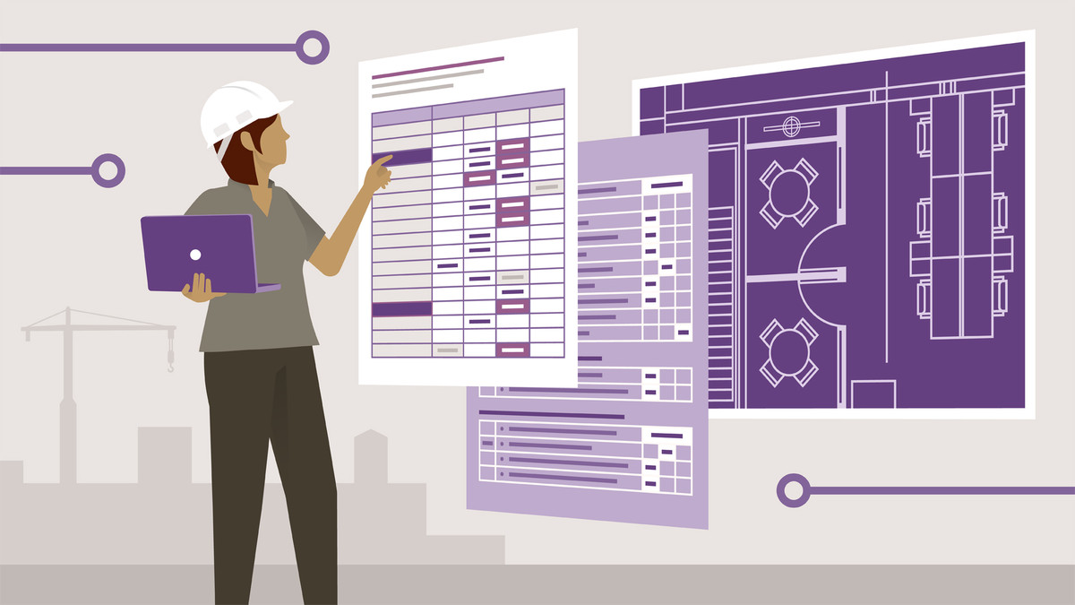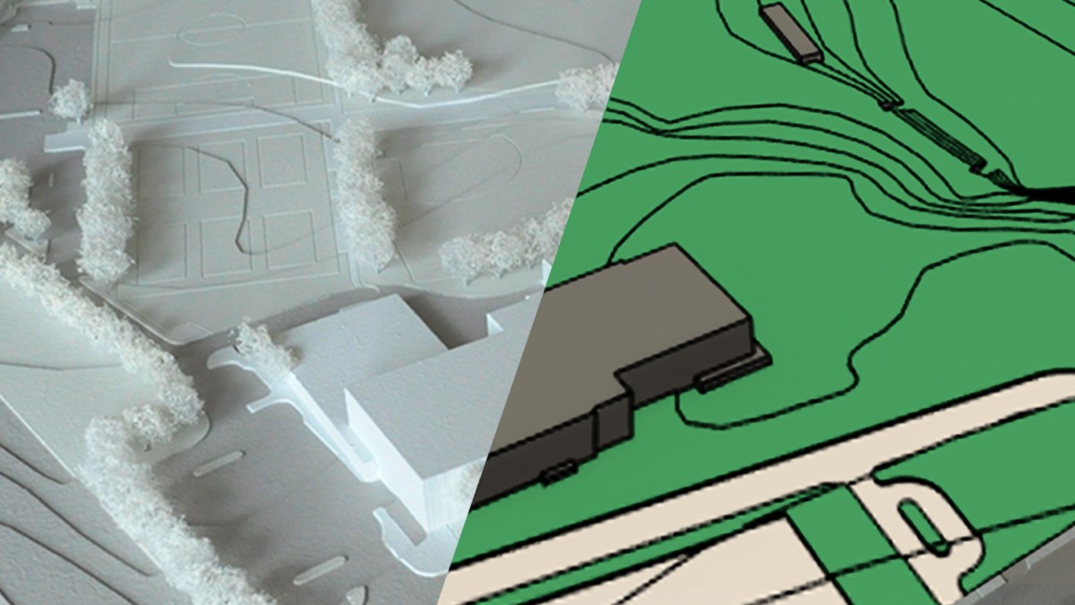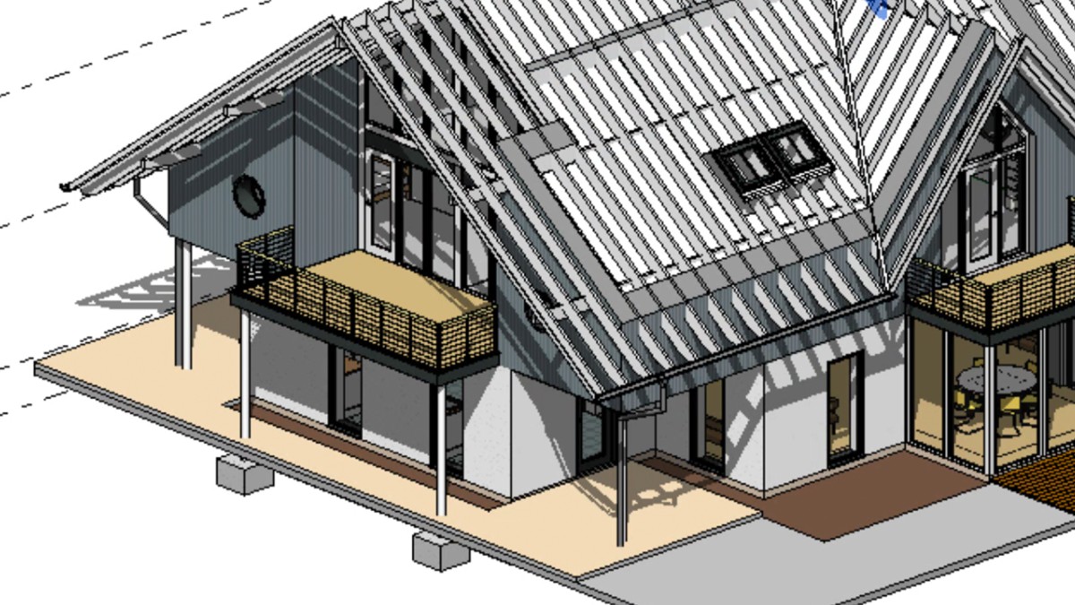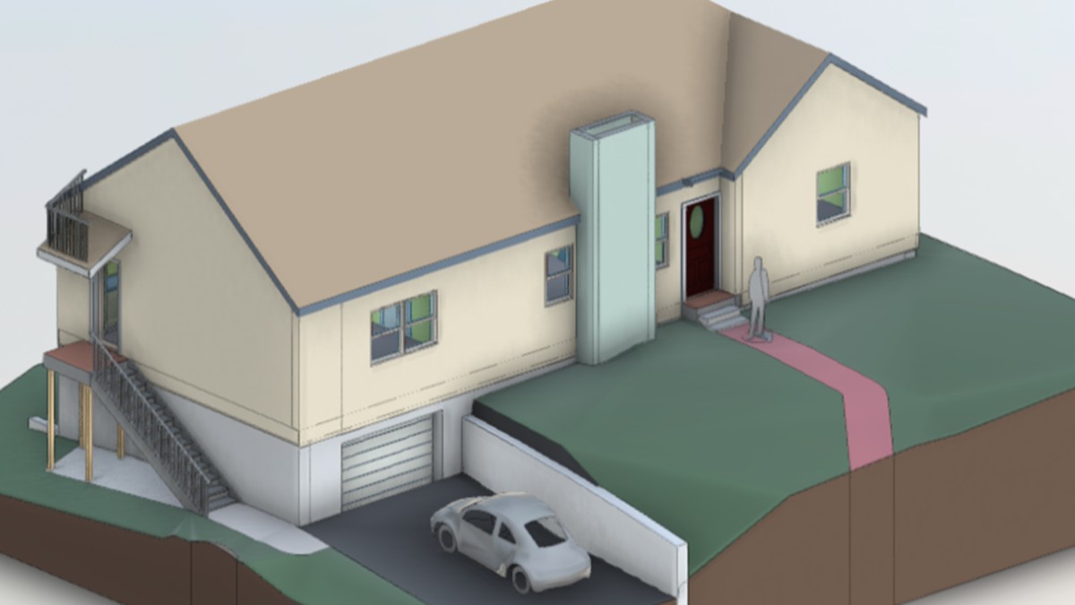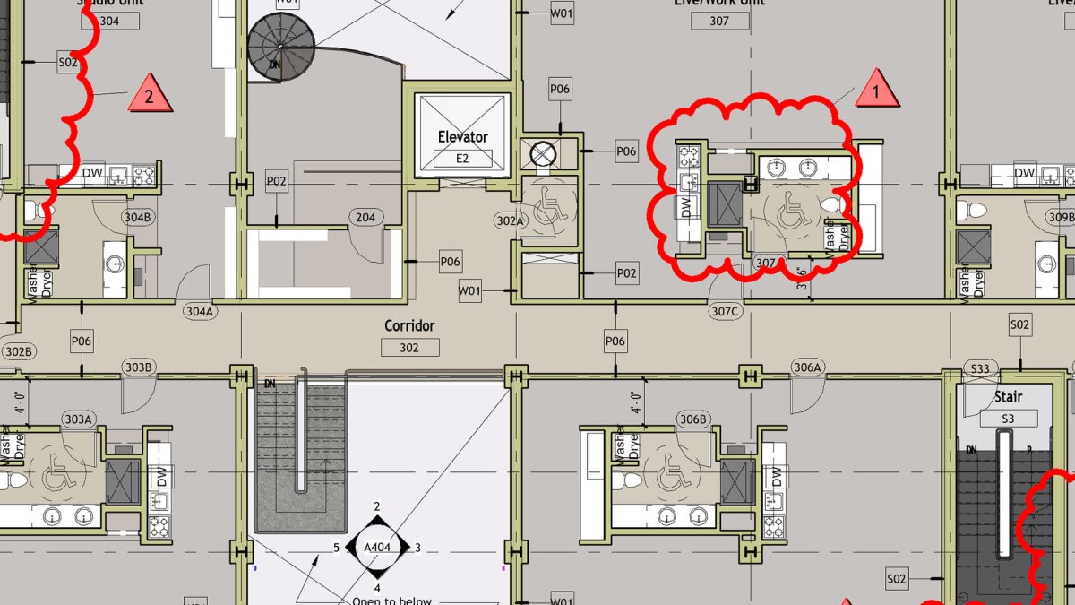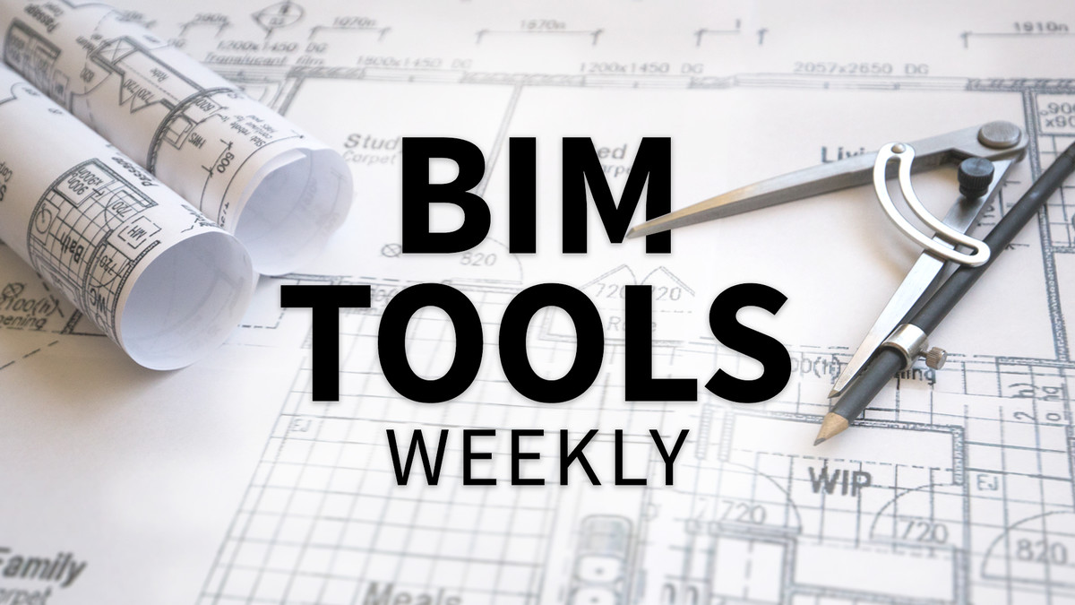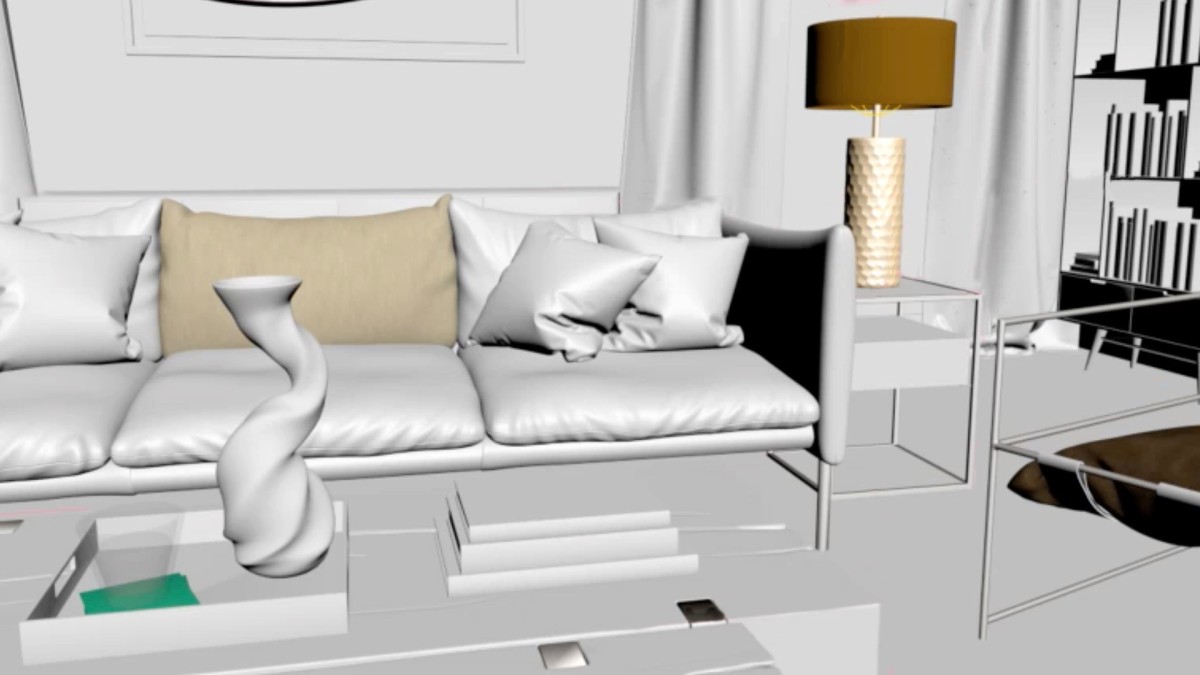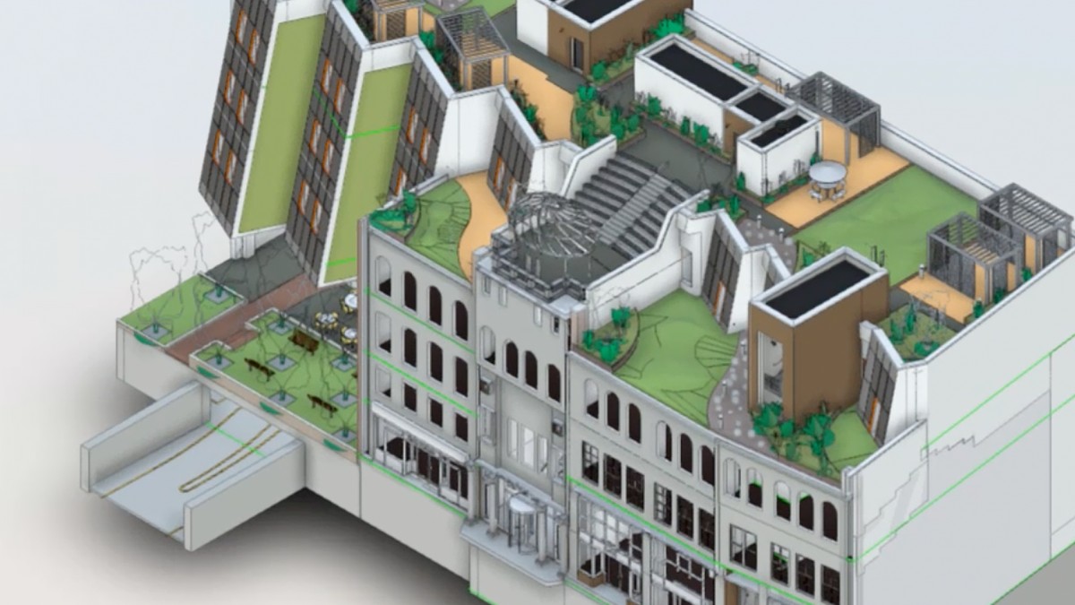Introduction
Welcome
()
Using the exercise files
()
July 2017
Glue and Navisworks: Differences
()
Stair and railing enhancements
()
Adding curbing to a site in Revit
()
August 2017
Inserting Navisworks into Revit
()
Batch Print
()
Transmit a model
()
What are the biggest BIM roadblocks?
()
Text
()
September 2017
New base plates in Revit Structure
()
Space Naming Utility
()
Worksharing Monitor
()
How do I roll out a learning path to my company?
()
October 2017
2D or not 2D: Do I fully model everything?
()
Critical path: What systems should come first during BIM coordination?
()
Asset management: When BIM crosses the goal line
()
Creating compound walls
()
Setting up file sharing
()
November 2017
Creating design options
()
Configuring phasing
()
Creating custom mullions
()
Curtain panels
()
December 2017
Massing
()
Creating an in-place structural family using massing
()
Wall by face
()
January 2018
Global parameters
()
Creating self-illuminating materials
()
February 2018
Adding logos
()
Creating circuit filters
()
Choosing the best workstation
()
Creating slanted columns
()
March 2018
Attaching columns to a beam
()
Creating a 45-degree beam join
()
Adding a custom decking profile
()
Adding a rebar coupler
()
April 2018
Installing structural connections
()
Loading and installing fabrication parts
()
Adding a clip angle
()
Optimizing fabrication parts
()
Creating a multipoint fabrication run
()
Scheduling fabrication parts
()
May 2018
Tagging fabrication parts
()
Adding hangers
()
Creating parametric massing
()
Calculating units in Revit
()
Adding a radial framing truss member
()
June 2018
Autodesk BIM 360 Ops portfolios
()
Autodesk BIM 360 Ops exporters
()
Autodesk BIM 360 Ops profiles
()
Checking out a Revit license
()
July 2018
Creating a file-shared cloud model
()
Finding a local cache C4R model
()
Inviting members to C4R
()
Configuring text
()
August 2018
Configuring dimensions
()
Opening a glue model in Navisworks
()
Reviewing Enscape
()
Managing cloud models
()
September 2018
Geolocating a Revit model from a survey
()
Finding Revit exporters for BIM 360 Ops
()
Reviewing a file-shared Revit model's history
()
Creating an exploded view
()
October 2018
Exporting to CAD
()
Exporting to Excel
()
Insert Views from File
()
Adding a decal
()
Importing and linking CAD
()
November 2018
Adding matchlines
()
Checking a model's history
()
Temporary Hide
()
Restoring a backup
()
December 2018
Creating an area plan
()
Project Browser Organization
()
Creating assemblies
()
January 2019
Creating plan regions
()
Graphic display depth cueing
()
Show hidden lines through an object
()
Adding an edge to a mass
()
February 2019
Rehosting a railing
()
Calculating parameters in a schedule
()
Setting up a BIM 360 project
()
BIM 360 Desktop Connector
()
March 2019
Collaboration for Revit using BIM 360 Document Management
()
Publish settings
()
April 2019
Creating global parameters
()
Creating viewpoints in Navisworks
()
May 2019
New Navisworks Options
()
Creating a noteblock in Revit
()
Combining parameters in a schedule
()
June 2019
Creating an if statement to control a yes-no parameter
()
Defining a path of travel
()
July 2019
Work sharing models in Revit
()
The selection box in Revit
()
The challenges of roofs with dormers
()
August 2019
The new tabs in Revit
()
Saving views in Navisworks
()
September 2019
How to adjust the background in Navisworks
()
How to make a movie in Navisworks
()
How to move modeled items in Navisworks
()
October 2019
Hold and carry items in Navisworks
()
Creating selection sets
()
Producing assemblies
()
November 2019
Creating parts
()
Cutting parts into smaller parts
()
Creating a detail of a wall broken down into parts
()
Creating an exploded (displaced) view
()
December 2019
Displacing parts in a view
()
Creating a shared parameters file
()
Adding a self-illuminating material
()
January 2020
Linking a hatch pattern with a material
()
Creating a divided parts view
()
Adding a logo as a material
()
Cutting a section through a divided part
()
February 2020
Bolt
()
Types
()
Plates
()
Bolt assembly
()
March 2020
Scaling a TIFF image in a family
()
Creating a 20-story tower using massing
()
Combining massing elements
()
Opening a BIM 360 model
()
May & June 2020
Creating a VAV unit in Revit
()
Adding insulation to ductwork and piping
()
Configuring rebar cover settings
()
Configuring rebar graphics
()
July 2020
Adding reinforcing to a wall
()
Force relinquish users in BIM 360
()
August 2020
Installing and using the desktop app
()
Installing and using the Desktop Connector
()
Adding a company to BIM 360
()
Adding a user to BIM 360 Design
()
September 2020
Revit C drive maintenance
()
The Synchronize monitor button
()
Adding a rebar bend
()
Understanding rebar shapes
()
October 2020
Configuring visibility settings for rebar
()
Setting up room bounding in a linked model
()
Creating an analytical air system
()
Creating an analytical System-Zone
()
Setting up an energy model
()
November 2020
Analyzing an HVAC system
()
Analyzing an annual load report
()
Generating an Insight analytical model
()
Creating a truss using a template
()
December 2020
Modeing an in-place truss
()
Creating a purlin
()
Creating truss bars for a rigging truss
()
January 2021
Creating a line-based rigging truss
()
Examining BIM 360 applications
()
Adding users to a BIM 360 project
()
February 2021
Revit patches required for BIM 360
()
Creating a step footing family
()
March 2021
Adding a step footing family to a foundation
()
Creating a slab depression
()
Creating a beam pocket
()
Beveling the edge of a foundation wall
()
Creating a cone-shaped bell column
()
July 2021
Creating a pour-stop detail component
()
Creating a trench drain
()
Creating a line-based shallow footing
()
August 2021
Creating a tapered column
()
Creating a panel for a tilt wall
()
Creating a line-based tilt wall family
()
Creating a curtain wall with a radial top
()
Manually adding curtain grids to a blank curtain wall
()
September 2021
Adding a door to a curtain wall
()
Adding a brick panel to a curtain wall
()
Adding mullions to a curtain grid
()
Configuring a colored-glass panel
()
October 2021
Viewing a linked Revit project
()
Running the clash
()
November 2021
Finding clashed elements
()
Reviewing the clashes
()
Resolving clashes
()
December 2021
Exporting a report
()
Adding model text to a wall face
()
Ex_Files_BIM_Tools_Weekly_2018Q1.zip
(295.3 MB)
Ex_Files_BIM_Tools_Weekly_2017Q4.zip
(41.5 MB)
Ex_Files_BIM_Tools_Weekly_2018Q2.zip
(352.0 MB)
Ex_Files_BIM_Tools_Weekly_2020Q1.zip
(5.9 MB)
Ex_Files_BIM_Tools_Weekly_2019Q4.zip
(43.3 MB)
Ex_Files_BIM_Tools_Weekly_2018Q4.zip
(13.8 MB)
Ex_Files_BIM_Tools_Weekly_2020Q2.zip
(20.0 MB)
Ex_Files_BIM_Tools_Weekly_2020Q3.zip
(45.0 MB)
Ex_Files_BIM_Tools_Weekly_2020Q4.zip
(100.0 MB)
Ex_Files_BIM_Tools_Weekly_2021Q1.zip
(2.1 GB)
Ex_Files_BIM_Tools_Weekly_2021Q3.zip
(381 KB)
Ex_Files_BIM_Tools_Weekly_2021Q4.zip
(164.0 MB)
