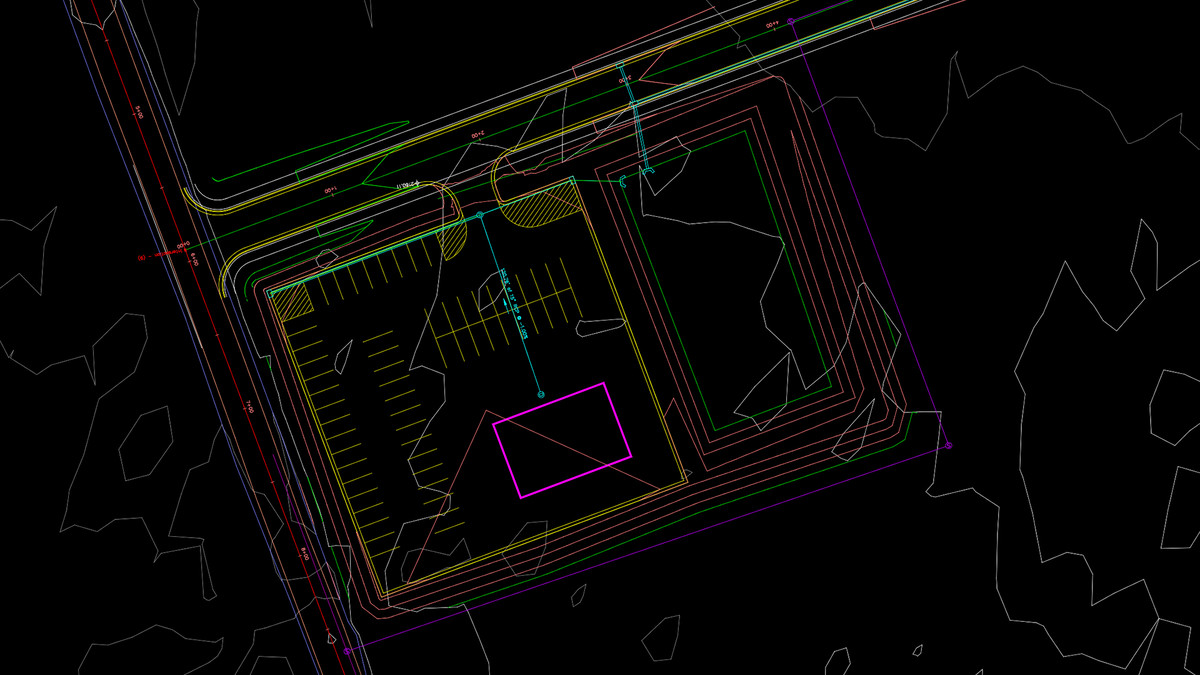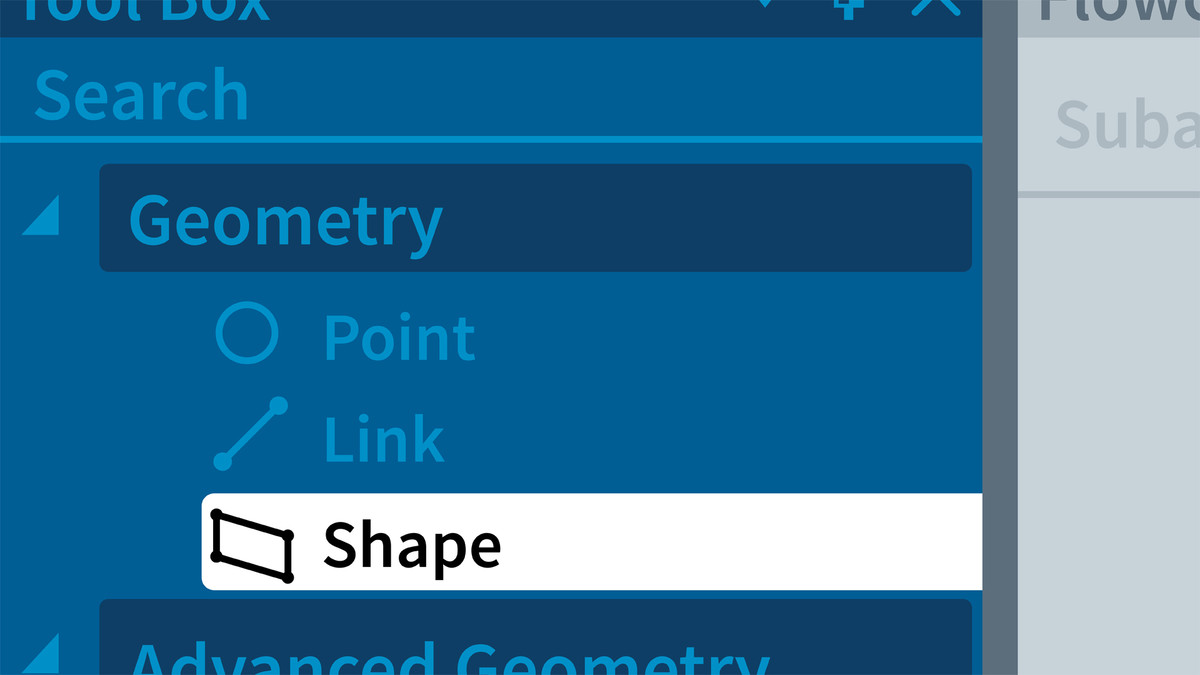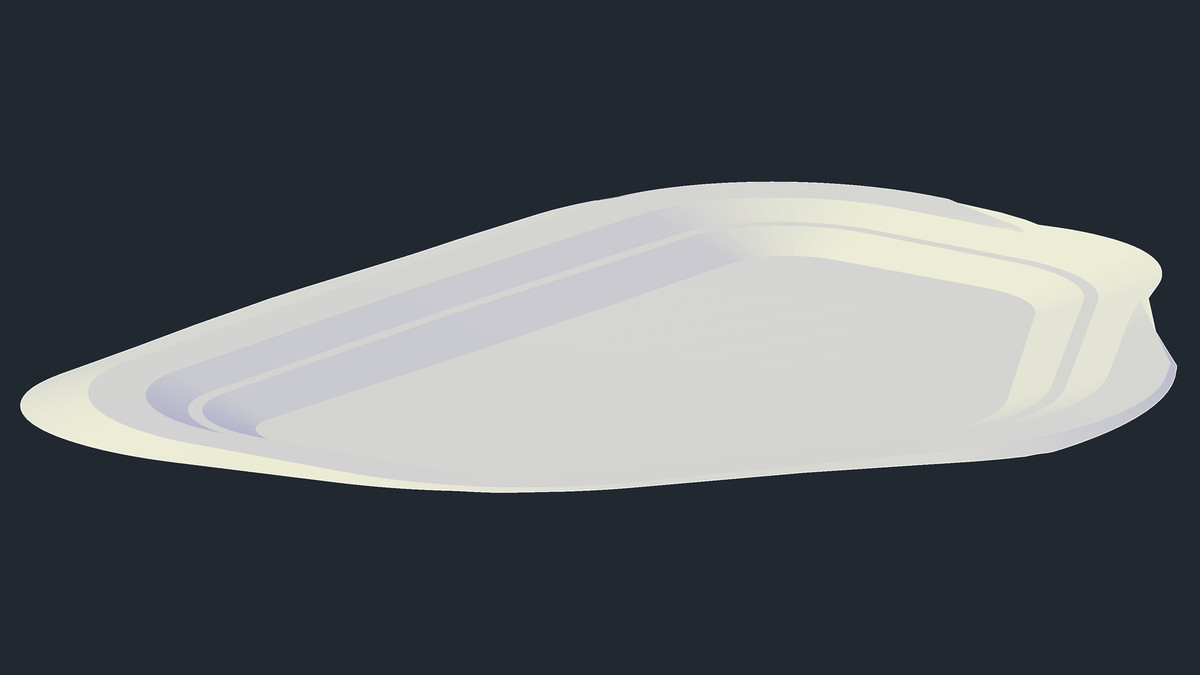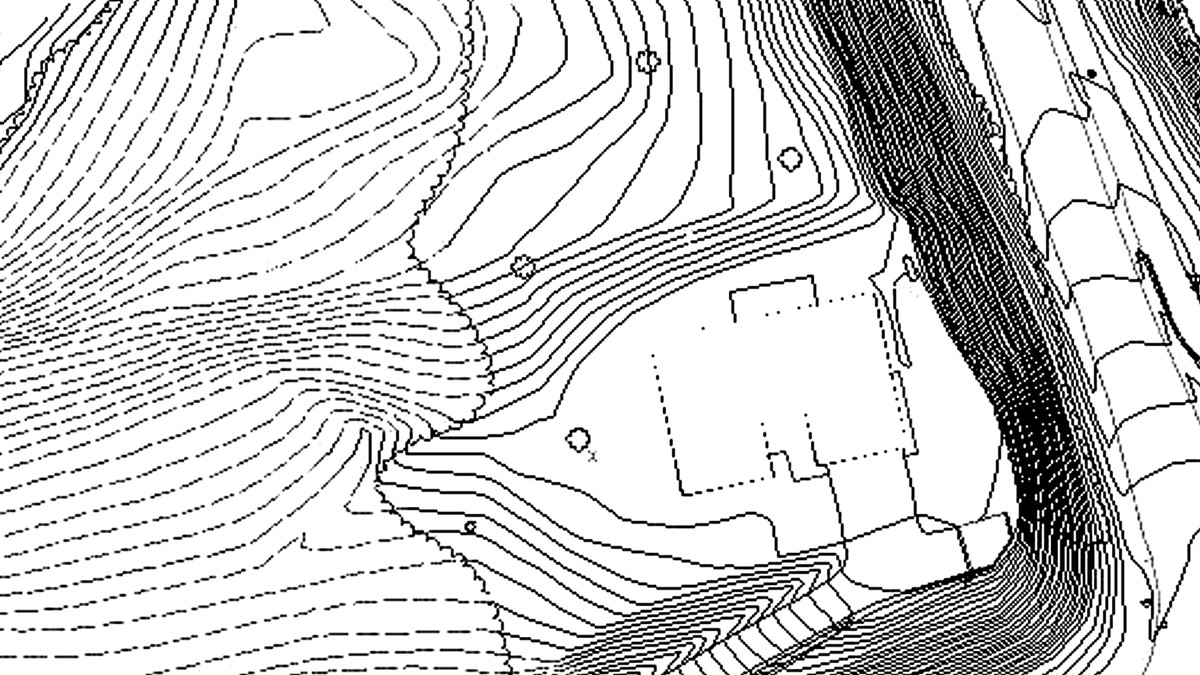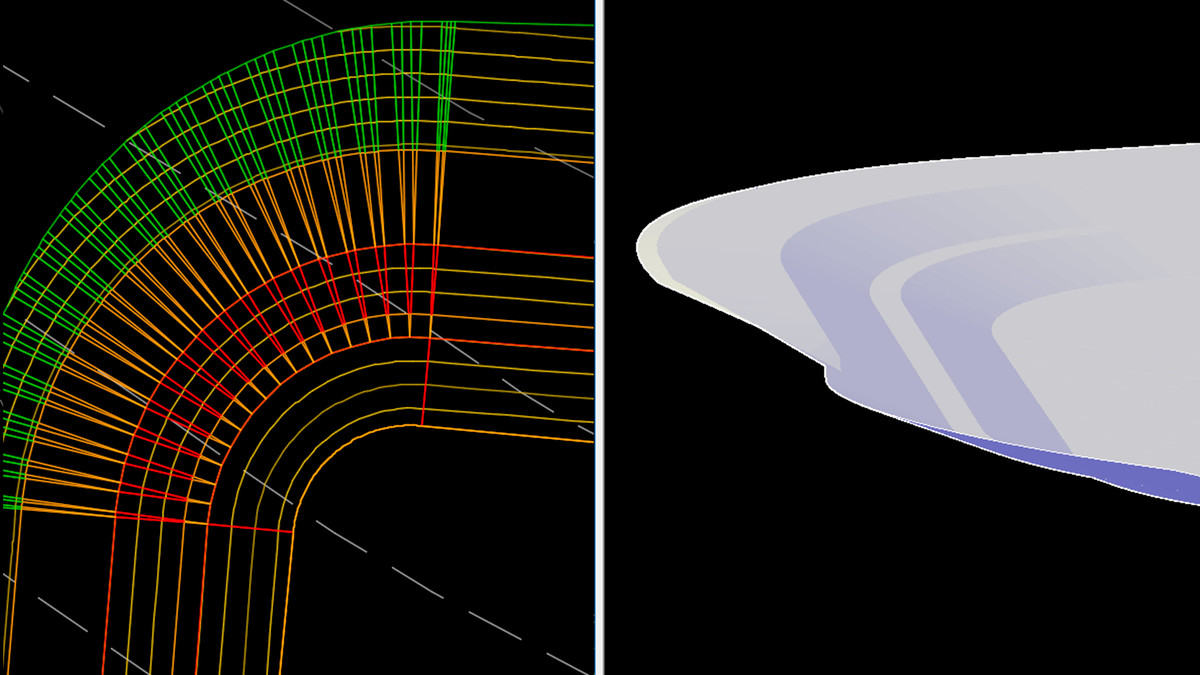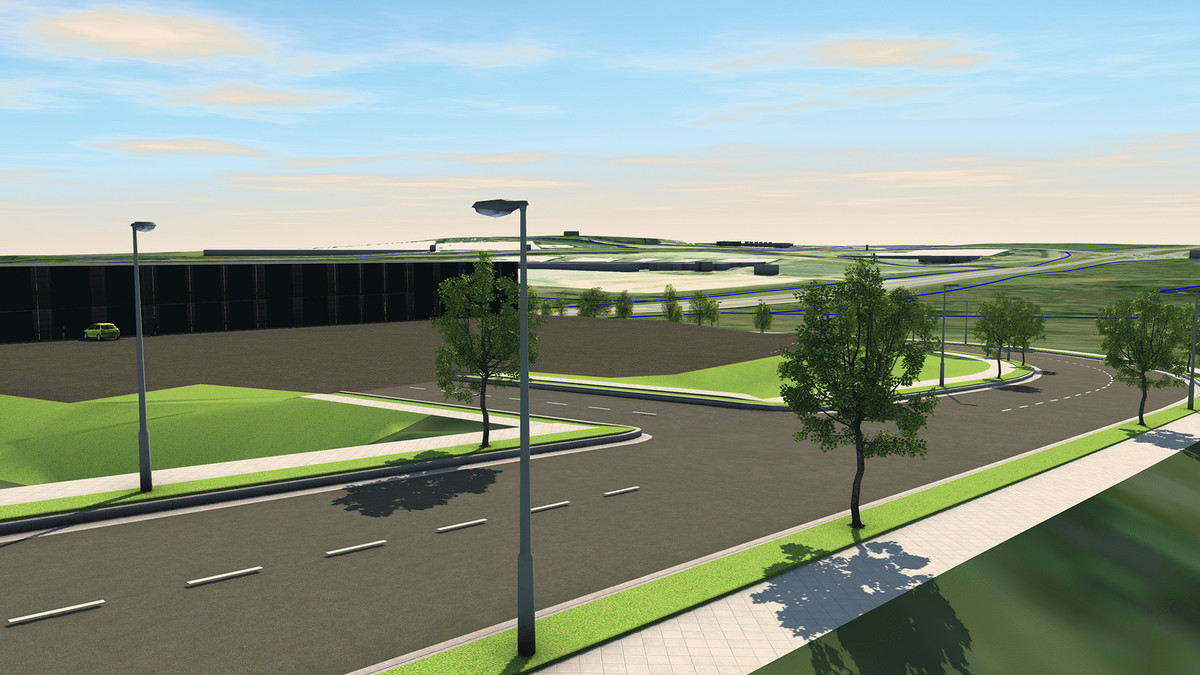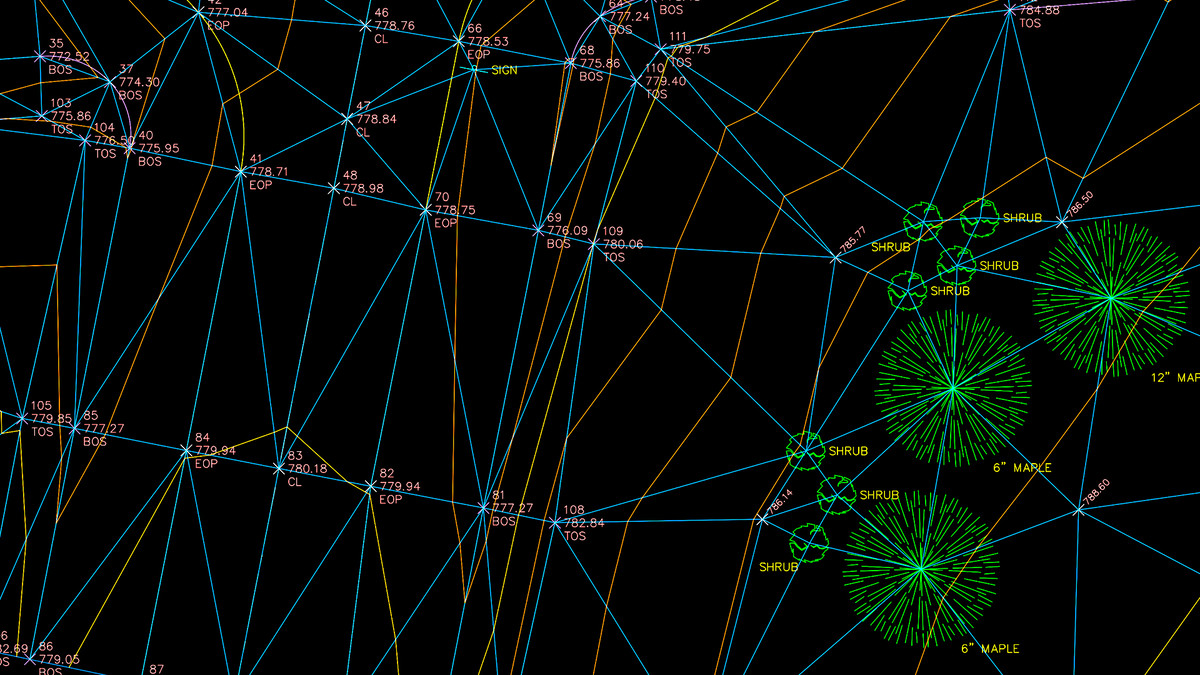Introduction
Welcome
()
Using the exercise files
()
Getting started
()
1. Laying the Foundation
Touring the interface
()
Understanding dynamic data relationships
()
Exploring design data stored within a drawing
()
Displaying design data using styles
()
Controlling drawing settings
()
Viewing designs in 3D
()
Reviewing design data using the Panorama
()
Accessing help
()
2. Creating and Managing Points
Introducing point objects
()
Formatting points using description keys
()
Customizing point labels using description keys
()
Modifying points
()
Understanding label styles
()
Understanding object styles
()
Importing a survey point file
()
Creating point groups
()
Connecting points
()
Managing points
()
3. Defining Existing Ground Surfaces
Creating a surface from point data
()
Controlling build properties
()
Adding breaklines to improve accuracy
()
Editing surface triangulation
()
Labeling contours
()
Understanding object layers
()
4. Designing Horizontal Alignments
Accessing specialized draw tools
()
Creating an alignment from objects
()
Drawing an alignment using layout tools
()
Editing alignment geometry
()
Assigning design criteria
()
Controlling alignment properties
()
Labeling alignments
()
Editing alignment labels
()
5. Creating Profiles and Profile Views
Sampling a surface profile
()
Assigning a vertical scale to a profile view
()
Creating offset surface profiles
()
Creating a profile using layout tools
()
Editing profiles
()
Applying design standards
()
Labeling profile elevations
()
Labeling profile geometry
()
Splitting profile views
()
6. Sharing Design Data between Drawings
Creating a project
()
Using data shortcuts to share design data
()
Repairing broken references
()
Merging referenced data into a single drawing
()
7. Creating and Managing Parcels
Introducing parcels
()
Creating parcels from objects
()
Creating parcels using layout tools
()
Editing parcels
()
Renumbering parcels
()
Labeling parcel areas
()
Labeling parcel segments
()
Controlling display order of overlapping segments
()
8. Creating Basic Roadway Models
Introducing assemblies
()
Creating an assembly
()
Building a basic corridor model
()
Using assemblies to edit corridors
()
Customizing assemblies using generic links
()
Viewing corridors using the Section Editor
()
Daylighting a corridor to a surface
()
Creating a surface from a corridor model
()
Defining corridor regions
()
Renaming subassembly parts
()
Modeling a roadway widening
()
9. Exploring Advanced Roadway Modeling Concepts
Modeling an intersection, part 1: Approaches
()
Modeling an intersection, part 2: Curb returns
()
Automating intersection modeling
()
Editing automated intersections
()
Calculating superelevation
()
Modeling a superelevated roadway
()
10. Modeling Gravity-Based Pipe Networks
Introducing pipe networks
()
Building a parts list
()
Understanding rule sets
()
Drawing a pipe network
()
Displaying a pipe network in profile view
()
Labeling a pipe network
()
Editing a pipe network layout
()
Editing pipe network data
()
Editing a pipe network in profile view
()
Identifying conflicts
()
11. Modeling Pressure Pipe Networks
Introducing pressure networks
()
Building a parts list
()
Creating a pressure network from object
()
Drawing a pressure network using layout tools
()
Editing a pressure network in plan view
()
Displaying a pressure network in profile view
()
Editing a pressure network in profile view
()
Labeling a pressure network
()
12. Managing Sample Lines
Introducing sample lines
()
Creating sample lines
()
Editing sample lines
()
13. Creating Sections and Section Views
Creating section views
()
Editing section views
()
Labeling section views
()
Sampling additional data sources
()
Calculating earthwork volumes
()
Calculating material volumes
()
14. Exploring Grading Tools
Creating an existing ground surface from contours
()
Defining proposed grading from contours
()
Introducing feature lines
()
Editing feature lines vertically
()
Editing feature lines horizontally
()
Leveraging feature line interaction
()
Introducing grading objects
()
Leveraging automated grading group surfaces
()
Pasting surfaces together
()
15. Analyzing Designs
Performing a surface elevation analysis
()
Using surface comparison to calculate earthwork
()
Performing a surface slope analysis
()
Using the Inquiry Tool
()
16. Generating Plan Sheets
Introduction to fields
()
Introduction to sheet sets
()
Building a sheet set from existing sheets
()
Renaming and renumbering sheets
()
Defining view frame groups
()
Creating automated plan and profile sheets
()
Creating automated cross-section sheets
()
Ex_Files_Civil3D_EssT.zip
(315.7 MB)
