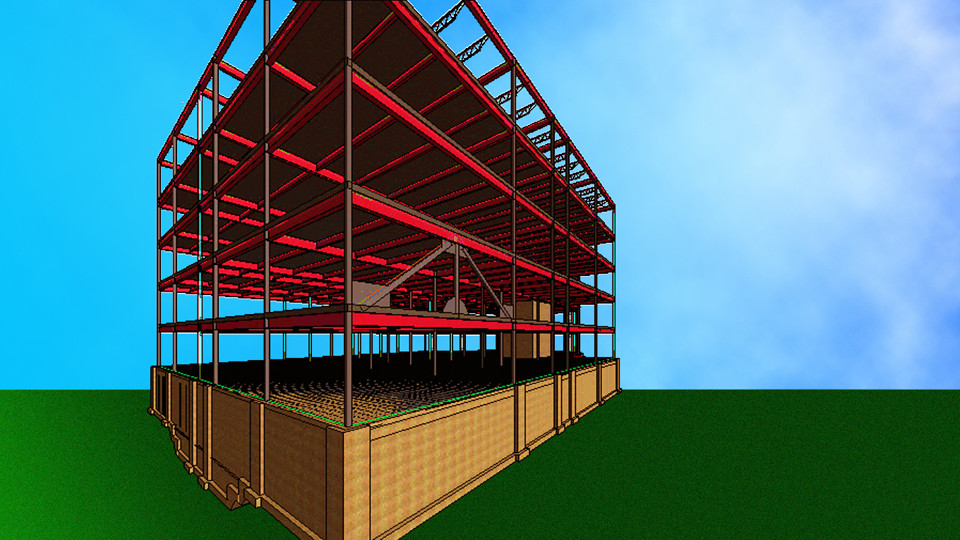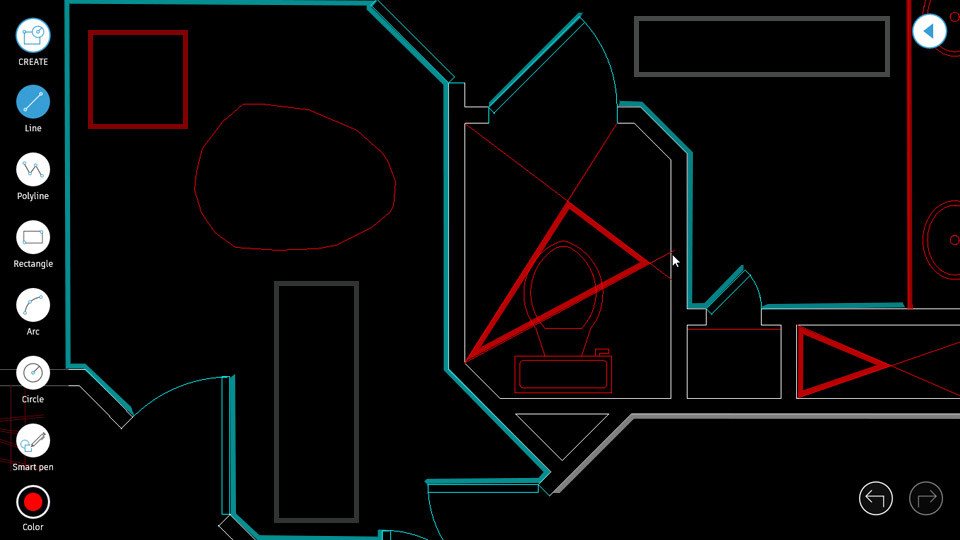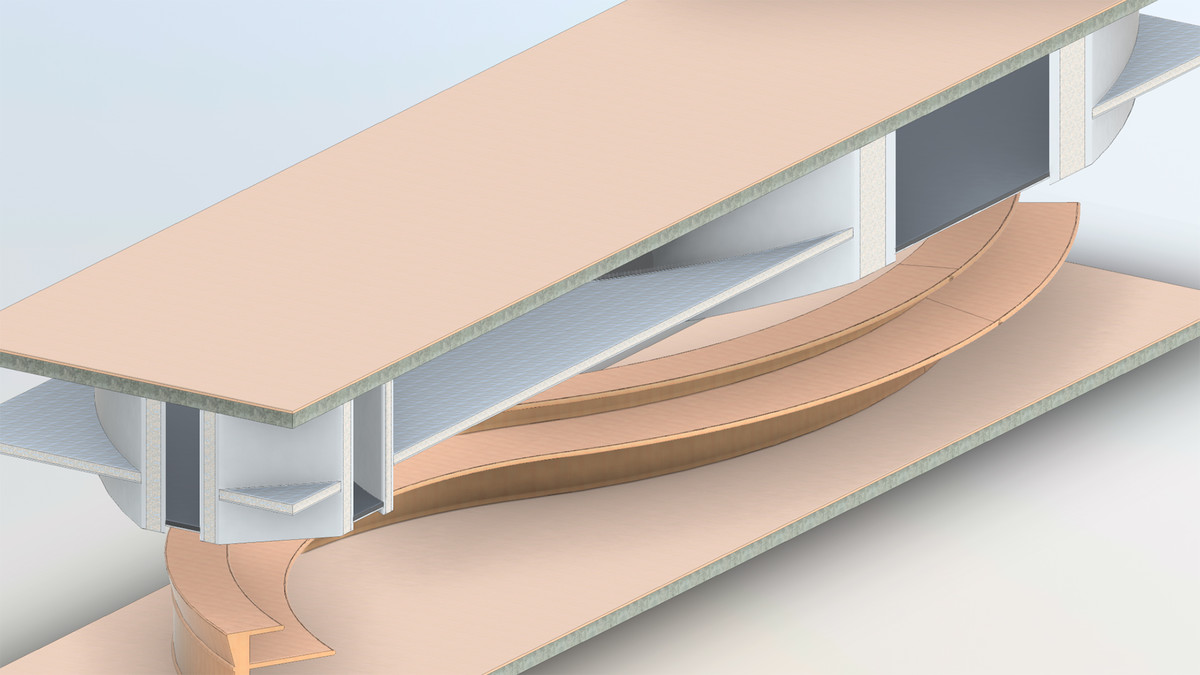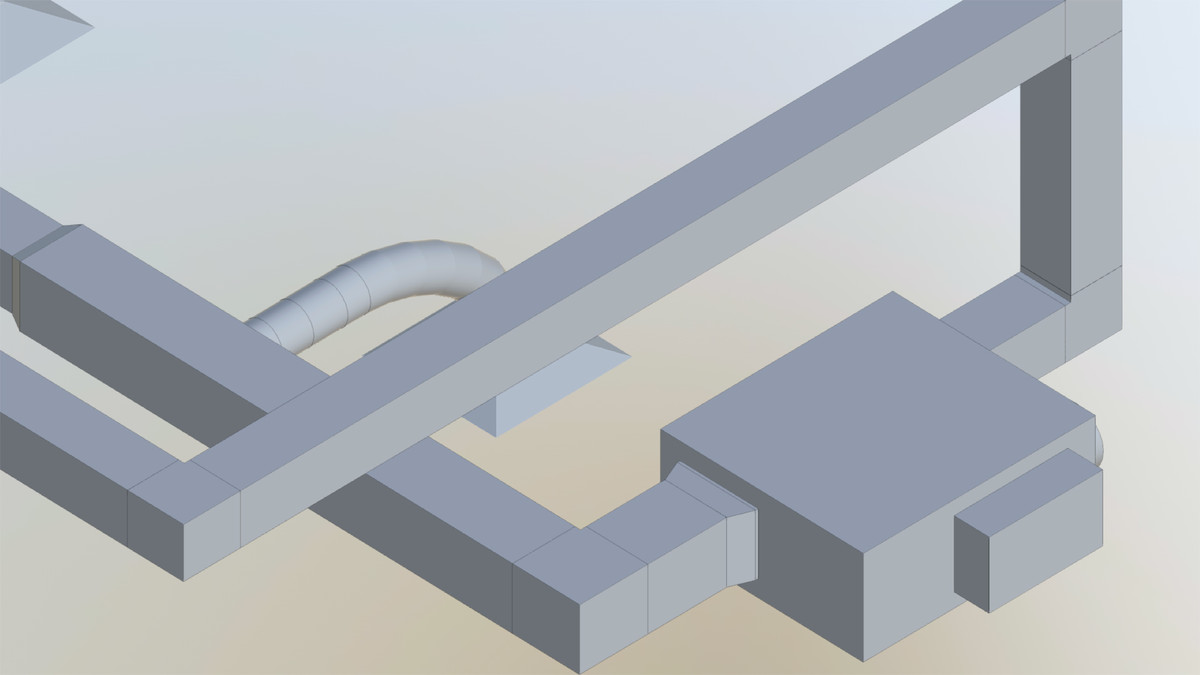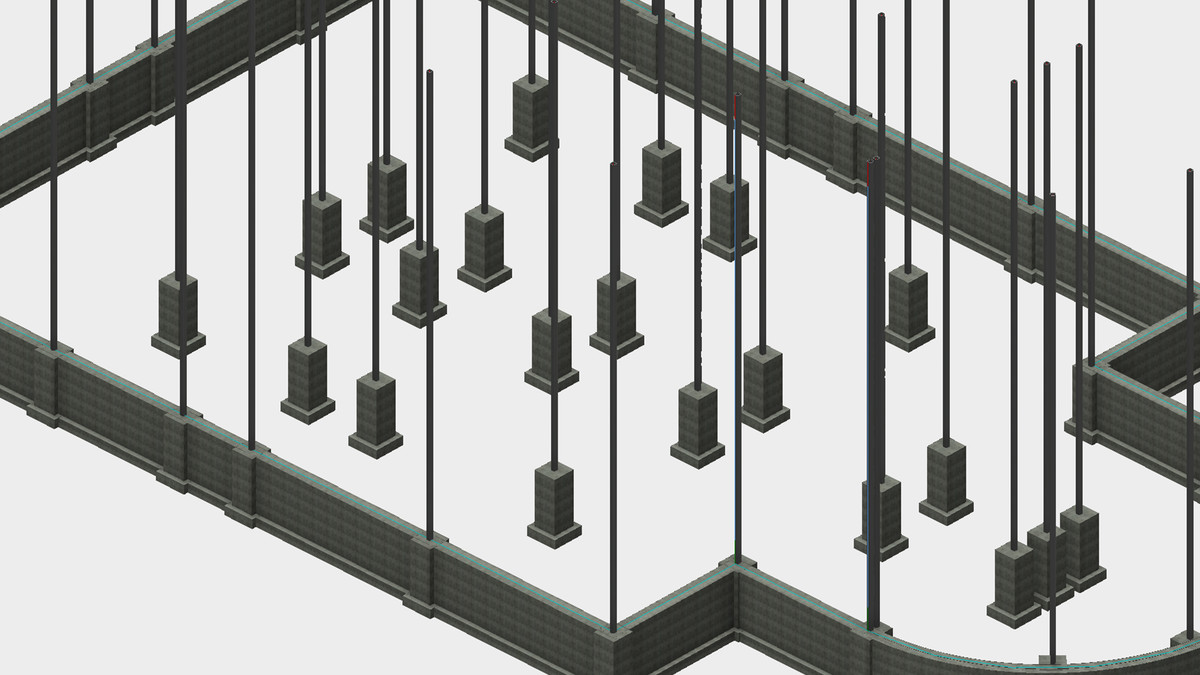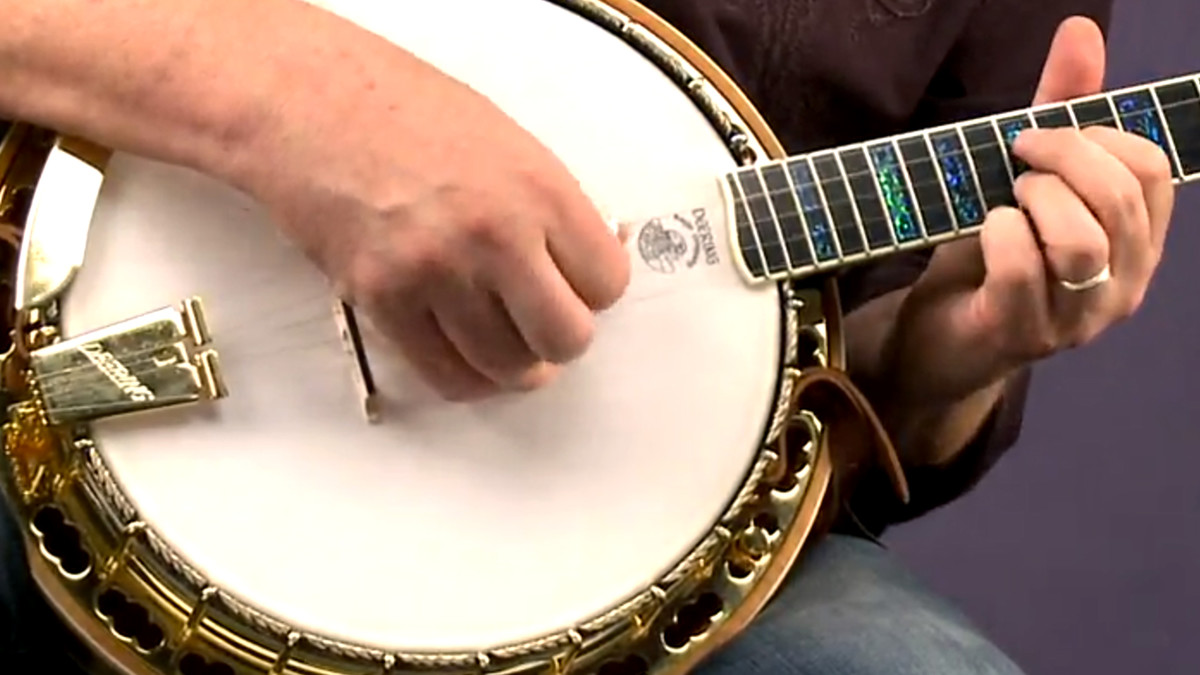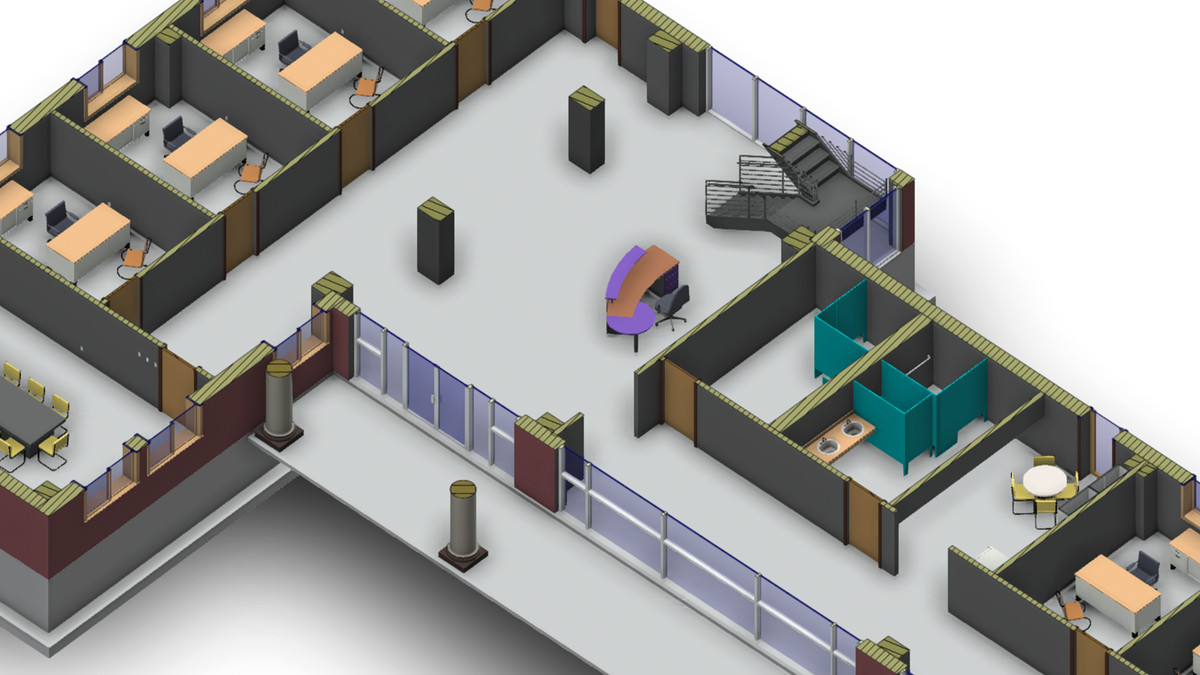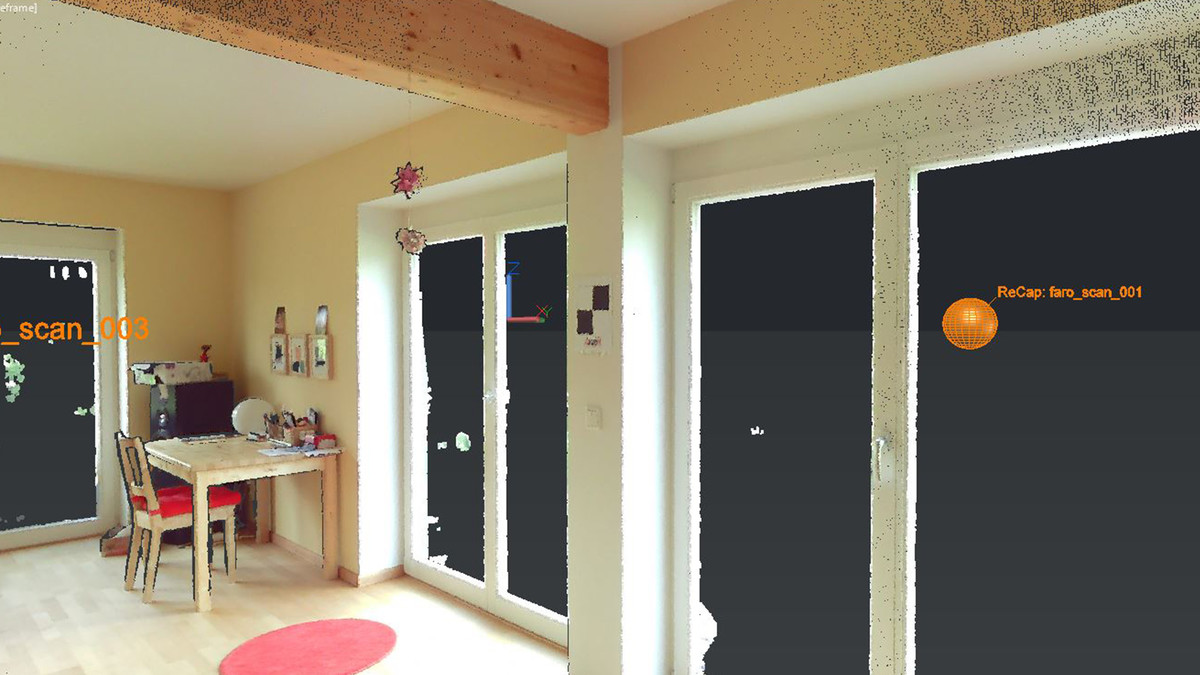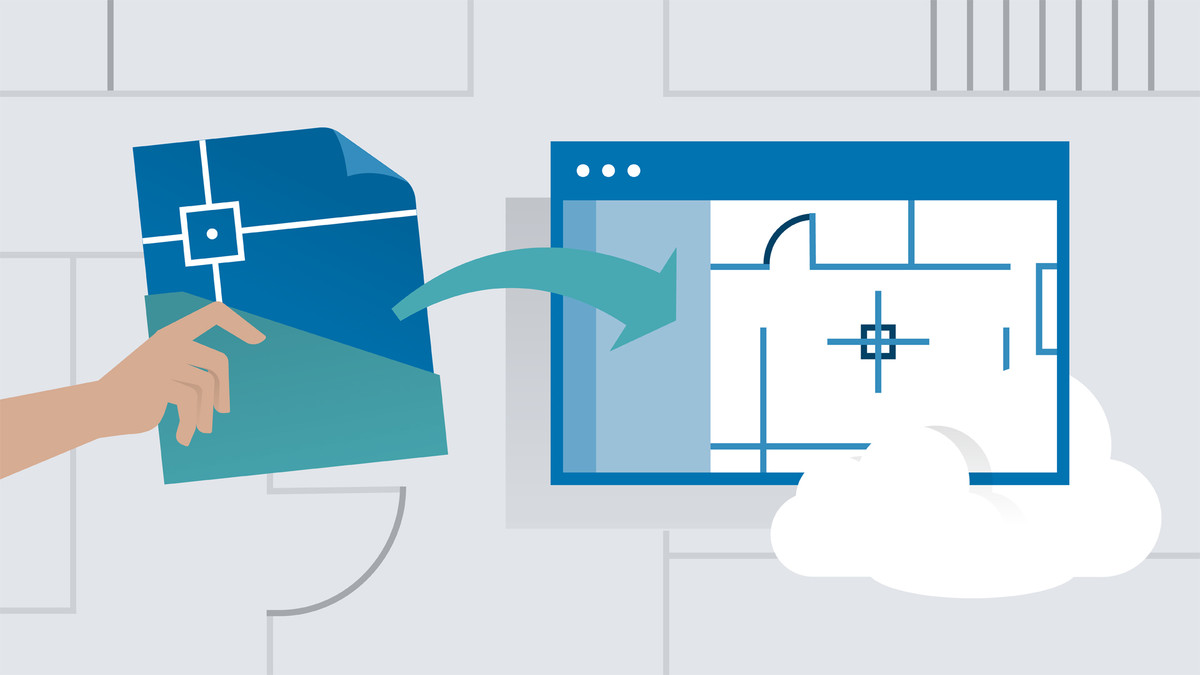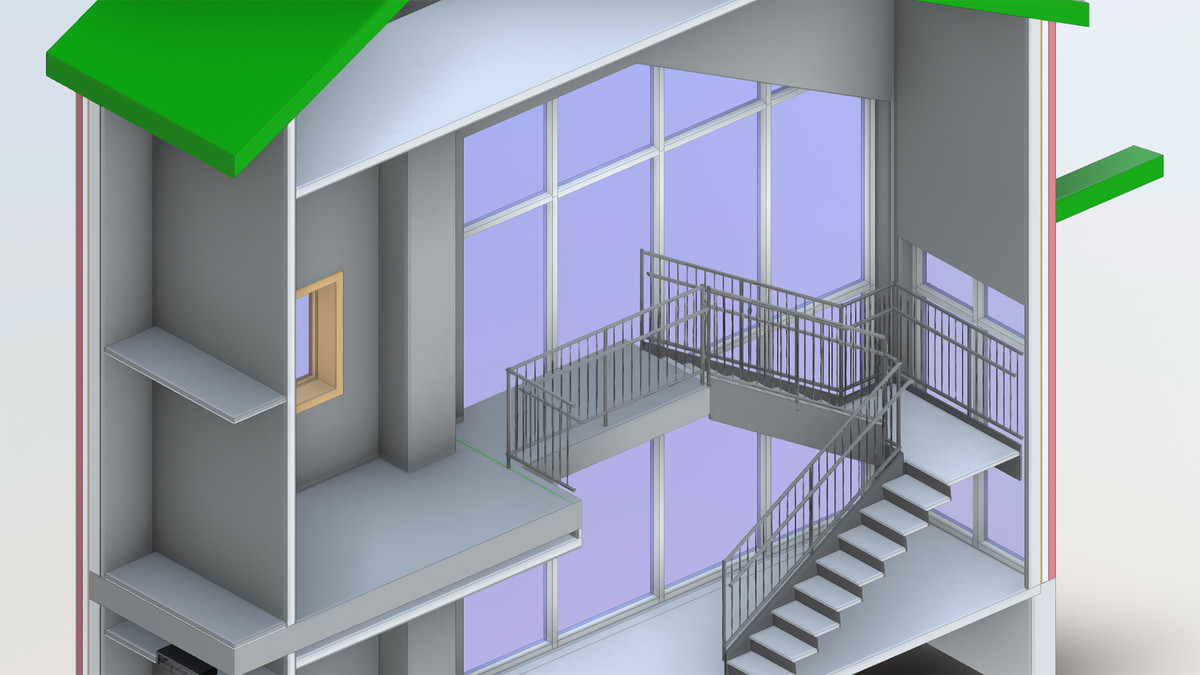Introduction
Welcome
()
Using the exercise files
()
Preparing for a certification exam
()
1. Core Concepts
Introducing building information modeling (BIM)
()
Working in one model with many views
()
Understanding Revit element hierarchy
()
2. Getting Comfortable with the Revit Environment
Understanding the different versions of Revit
()
The Recent Files screen and the Application menu
()
Using the Ribbon and the QAT
()
Understanding context ribbons
()
Using the Project Browser
()
Customizing the user interface
()
Using keyboard shortcuts in Revit
()
Navigating views (zooming, panning, and rotating)
()
Selecting objects
()
Understanding selection toggles
()
Accessing Revit options
()
3. Starting a Project
Creating a new project from a template
()
Accessing a multi-user projects using Workshare
()
Creating and configuring a new project
()
Adding levels
()
Adding grids
()
Refining a layout with temporary dimensions
()
Adding columns
()
4. Modeling Basics
Adding walls
()
Using snaps
()
Wall properties and types
()
Locating walls
()
Using the Modify tools
()
Adding doors and windows
()
Adding plumbing fixtures and other components
()
Using Autodesk Seek
()
Wall joins
()
Using constraints
()
5. Links, Imports, and Groups
Linking AutoCAD DWG files
()
Creating topography from a DWG link
()
Understanding CAD inserts
()
Import tips
()
Creating groups
()
Mirroring groups to create a layout
()
Creating Revit links
()
Rotating and aligning a Revit link
()
Establishing shared coordinates
()
Managing links
()
Understanding file formats
()
6. Sketch-Based Modeling Components
Creating floors
()
Creating footprint roofs
()
Working with ceilings
()
Creating extrusion roofs
()
Attaching walls to roofs
()
Using the shape editing tools to create a flat roof
()
Working with slope arrows
()
Adding openings
()
7. Stairs
Working with stairs
()
Adding railings to stairs
()
Working with component-based stairs
()
Adding extensions to railings
()
8. Complex Walls
Creating a custom basic wall type
()
Understanding stacked walls
()
Adding curtain walls
()
Adding curtain grids, mullions, and panels
()
Creating wall sweeps and reveals
()
Model lines
()
9. Visibility and Graphic Controls
Using object styles
()
Working with visibility and graphic overrides
()
Using view templates
()
Hiding and isolating objects in a model
()
Understanding view extents and crop regions
()
Understanding view range
()
Displaying objects above and below in plan views
()
Using the Linework tool
()
Using cutaway views
()
Using graphical display options
()
10. Rooms
Adding rooms
()
Controlling room numbering
()
Understanding room bounding elements
()
11. Schedules and Tags
Understanding tags
()
Adding schedule views
()
Modifying schedule views
()
Creating a key schedule
()
Using images in schedules
()
12. Annotation and Details
Adding text
()
Adding dimensions
()
Adding symbols
()
Adding legend views
()
Creating a detail callout
()
Adding detail components
()
Using arrays to parametrically duplicate objects
()
Adding filled and masking regions
()
13. The Basics of Families
Understanding families
()
Creating a new family from a template
()
Using reference planes, parameters, and constraints
()
Adding solid geometry
()
Cutting holes using void geometry
()
Adding blends
()
Completing the family
()
14. Sheets, Plotting, and Publishing
Adding sheets
()
Working with placeholder sheets
()
Aligning views with a guide grid
()
Exporting to AutoCAD
()
Plotting and creating a PDF
()
Ex_Files_Rev_Arch_2016_EssT_Imperial_Free.zip
(37 KB)
Ex_Files_Revit_Arch_2016_Imp.zip
(625.1 MB)
